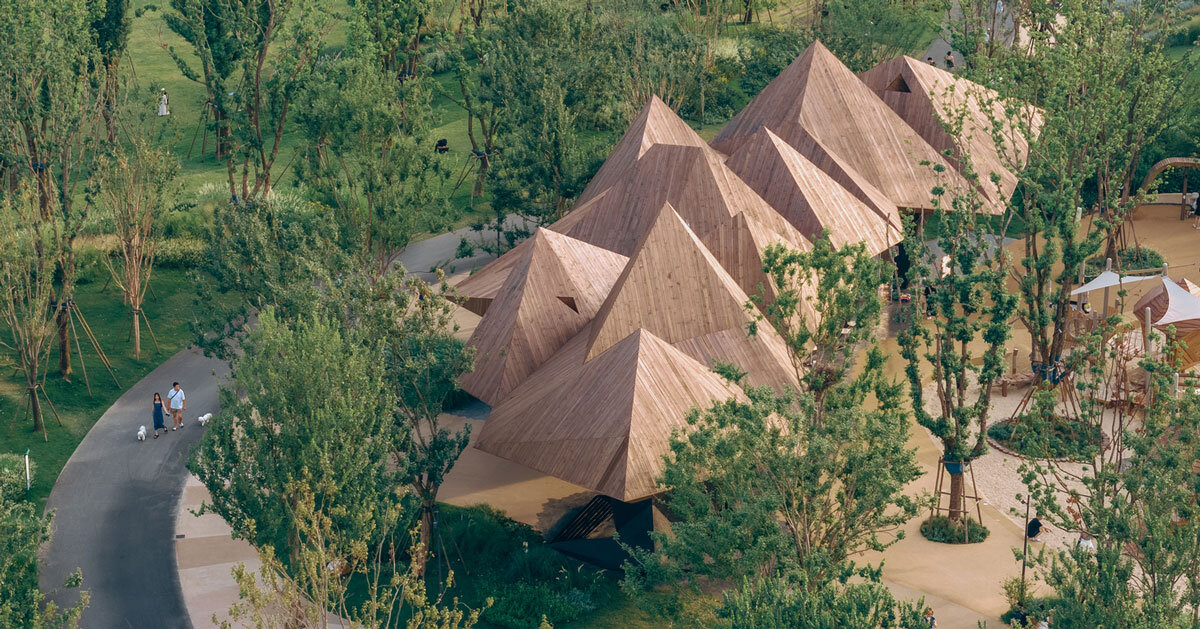
"LuxeIsland Restaurant, designed by , forms part of the newly developed LuxeIsland project in Wuhan, . Conceived within a children's playground, the building occupies a prominent position at the island's gateway and was alternatively titled The Brave Cabin, a name that reflects its location among climbing structures intended to encourage exploration and courage. With an interior area of less than 200 sqm, the restaurant emphasizes open, shaded spaces that extend the dining experience into the landscape."
"The project builds on a long-standing collaboration between DL Atelier and LUXELAKES, following previous work such as Dotsss Children's Museum, Edenland Architectural, and The CAPE Commercial District. The design approach for LuxeIsland Restaurant centers on the idea of creating a compact but visually expressive structure that operates as both a dining venue and a landmark visible from across the river."
LuxeIsland Restaurant sits at the gateway of LuxeIsland in Wuhan within a children's playground and carries the alternative name The Brave Cabin. The interior is under 200 sqm and prioritizes open, shaded spaces that extend dining into the surrounding landscape. The building is composed of interlocking, angular volumes that form a small mountain curving along the island's shoreline and ensuring visibility through trees. The exterior is clad entirely in solid wood strips for a warm, tactile, sculptural presence. A steel space frame roof enables large cantilevers exceeding ten meters and supports an open plan. The project continues DL Atelier's collaboration with LUXELAKES and invites exploration via open lawns and wooded paths.
Read at designboom | architecture & design magazine
Unable to calculate read time
Collection
[
|
...
]