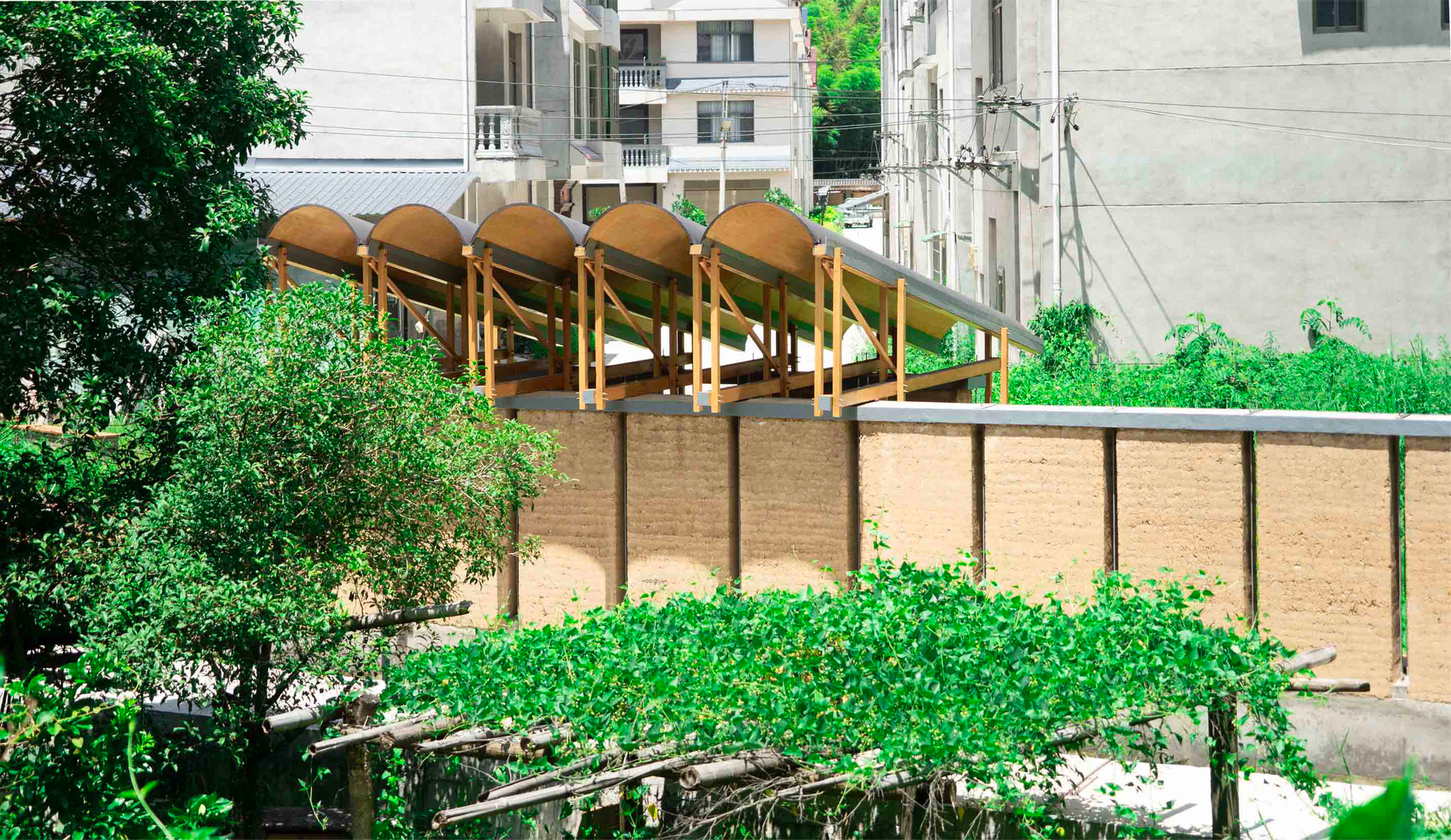
"A wall prototype seeks a balance between structure and form, creating a resting space beneath a cantilevered roof. Each unit is a small pavilion. The village is home to old rammed earth houses and aging craftsmen. Bamboo is abundant in the area, and bamboo factories are a local industry. Concrete, wooden formwork, and steel are readily available and sustainable materials."
"The design prioritizes materials, creating a symbiotic dance of diverse materials. Concrete piers lift the rammed earth walls, which in turn lift the bamboo beams and columns. The bamboo, concrete beams, and steel poles stabilize the earth walls, and then lift the steel beams and wooden arches. The arched crown cantilevers outward, creating a delicate balance. Each component is a structural element, providing appropriate force and form."
A wall prototype balances structure and form to create a resting space beneath a cantilevered roof. Each unit functions as a small pavilion integrated into a village of old rammed earth houses and aging craftsmen. Bamboo is abundant and locally manufactured, while concrete, wooden formwork, and steel provide accessible, sustainable resources. Materials are arranged symbiotically: concrete piers elevate rammed earth walls; those walls support bamboo beams and columns; bamboo, concrete beams, and steel poles stabilize the earth walls and support steel beams and wooden arches. An arched crown cantilevers outward, using each component as both structural element and visual counterpoint.
Read at ArchDaily
Unable to calculate read time
Collection
[
|
...
]