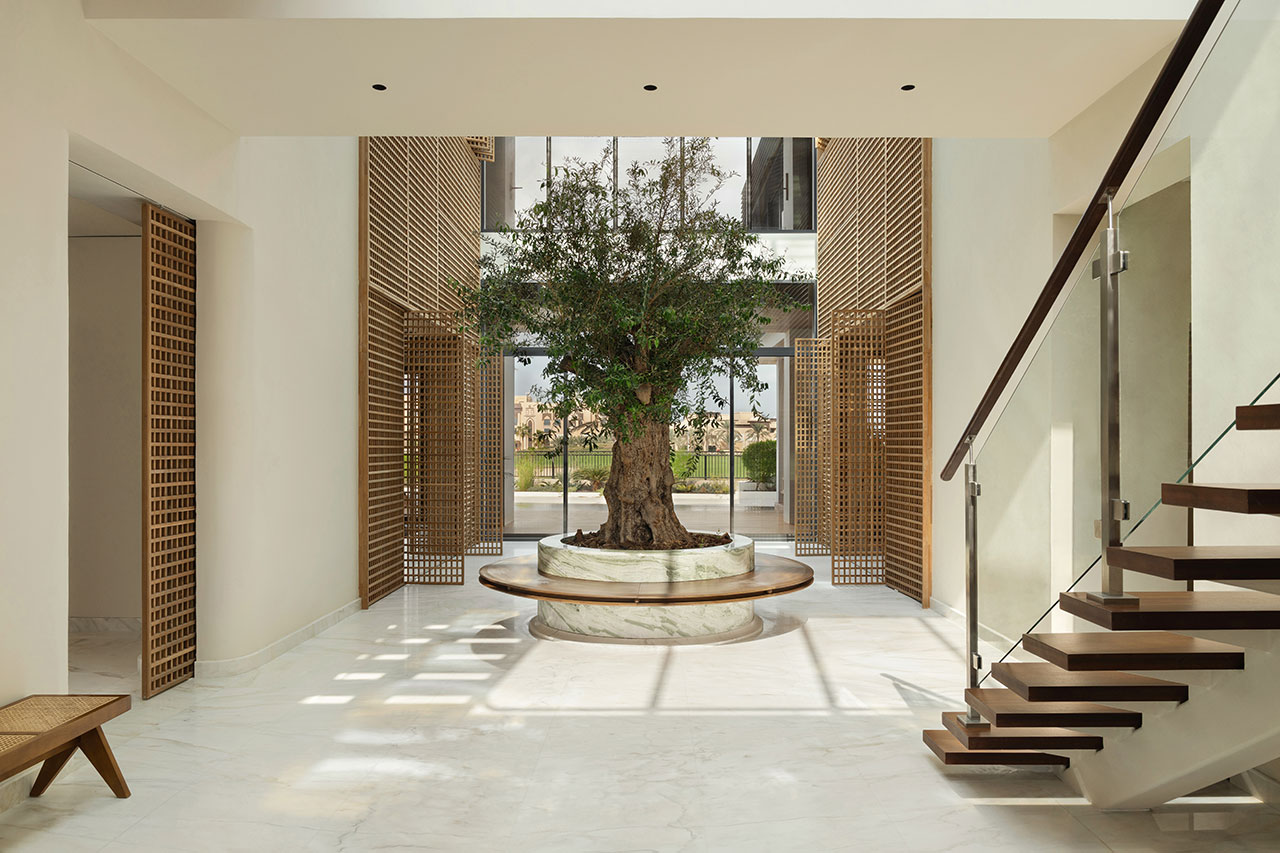
"On Saadiyat Island in Abu Dhabi, the Nasayem house by A Work of Substance offers a modern sanctuary inspired by desert winds, light, and cultural heritage. Spanning nearly 19,400 square feet, this private residence is shaped not only by architectural vision but also by the desert's gentle breezes - its very name, Nasayem, means "soft winds" in Arabic. Rather than shielding itself from the environment, the home embraces the natural forces of Saadiyat Island."
"Every detail reflects a deep connection to the cultural heritage of the region. Intricate Arabic patterns are etched into archways, windows, and screens, infusing the home with historical resonance. Hand-carved teak latticework, inspired by Bedouin geometric motifs, creates thresholds that filter sunlight, encourage airflow, and provide privacy without enclosure. Locally inspired materials such as palm leaf, mud brick, coral stone, and thatch further root the home in the desert's timeless aesthetic."
"At its center, Nasayem features a double-height courtyard that reinterprets a cornerstone of Islamic architecture. A massive live tree rises from the courtyard's center, its canopy growing toward the skylight above. At its base, a circular bench wraps around the planter, transforming the tree into a focal point for gathering. The courtyard also serves as a passive cooling system, harnessing airflow and natural light. Above, an expansive skylight filters sunlight, creating shifting patterns that move across walls and floors throughout the day."
On Saadiyat Island in Abu Dhabi, Nasayem is a nearly 19,400-square-foot private residence shaped by desert winds, light, and cultural heritage. The design embraces wind, light, and shadow as partners to shape layered spatial sequences that feel simultaneously secluded and open. Arabic patterns and hand-carved teak latticework reference Bedouin geometry while filtering sunlight, encouraging airflow, and providing privacy without enclosure. Locally inspired materials such as palm leaf, mud brick, coral stone, and thatch root the house in regional aesthetics. A double-height courtyard with a live tree under a skylight creates a central gathering point and contributes to passive cooling through harnessed airflow and daylight. Interior and exterior finishes use soft neutrals, sandy hues, and natural wood for warmth.
#saadiyat-island #desert-inspired-architecture #passive-cooling #courtyard-design #traditional-materials
Read at Design Milk
Unable to calculate read time
Collection
[
|
...
]