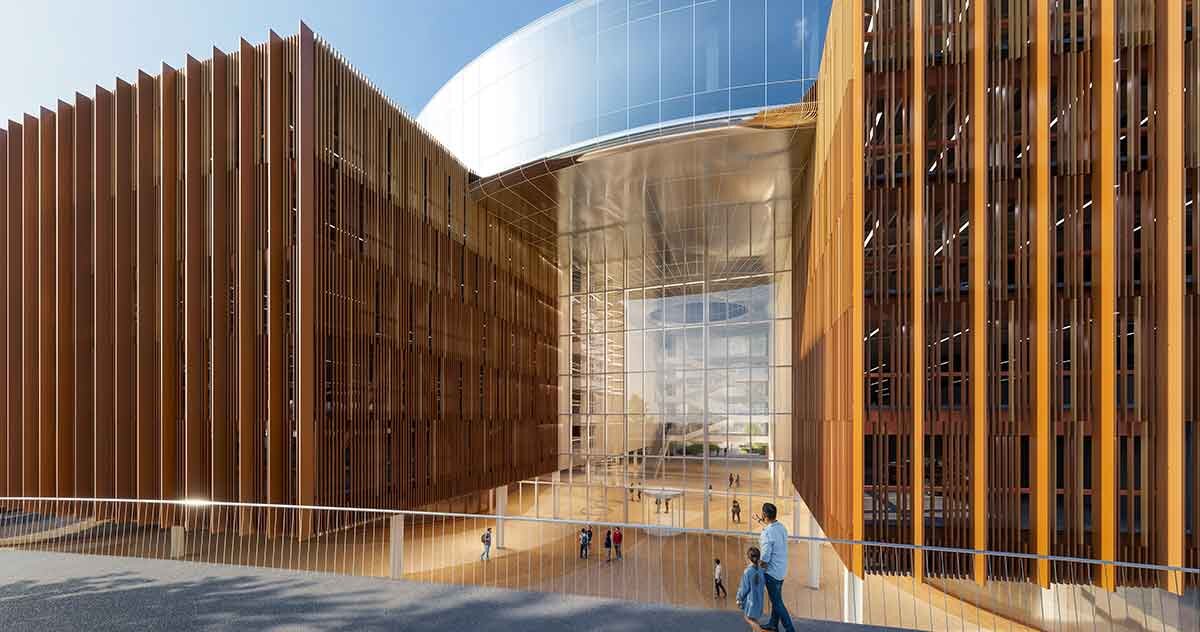
"At the heart of MVRDV's masterplan is a large circular form, defined by two offset axes that organize the site into distinct yet connected zones. The geometry establishes a sense of cohesion across the campus while maintaining openness to the surrounding landscape. Within this framework, MVRDV envisions a network of laboratories, housing, and a cultural building that bridges the scientific community with the public."
"The first construction phase defines the campus core. Buildings extend from the western edge toward a central plaza anchored by the communications centre and restaurant. Around this public space, the architects have arranged key functions: a mobility hub, start-up and innovation centre, living lab, and a ten-story office building. Together they form a legible foundation for future expansion. MVRDV designs the masterplan with a distinctive circular shape"
"Working in AI is very technical; people spend a lot of time tied to their screens,' MVRDV founding partner Jacob van Rijs says, describing the spirit of the Innovation Park campus. ' We designed the IPAI CAMPUS as a counterweight to this, with a focus on wellbeing.' This intent is evident in the site's pedestrian character and extensive green landscape. Wind studies informed the arrangement of open spaces to create comfortable microclimates, encouraging outdoor work and recreation. Sports facilities, shaded paths, and tactile materials bring a rhythm of movement and rest"
Construction has begun on a 30-hectare Innovation Park Artificial Intelligence in Heilbronn designed by MVRDV to accommodate more than 5,000 researchers and students focused on responsible AI. The masterplan centers on a large circular form organized by two offset axes, creating distinct yet connected zones and a cohesive relationship with the surrounding landscape. The plan includes laboratories, housing, and a cultural building linking scientific work with the public. Phase one concentrates core facilities around a central plaza with a communications centre, restaurant, mobility hub, start-up and innovation centre, living lab, and a ten-story office. The campus emphasizes wellbeing through pedestrian spaces, extensive greenery, wind-informed microclimates, sports facilities, shaded paths, and tactile materials that encourage outdoor work, movement, and rest.
Read at designboom | architecture & design magazine
Unable to calculate read time
Collection
[
|
...
]