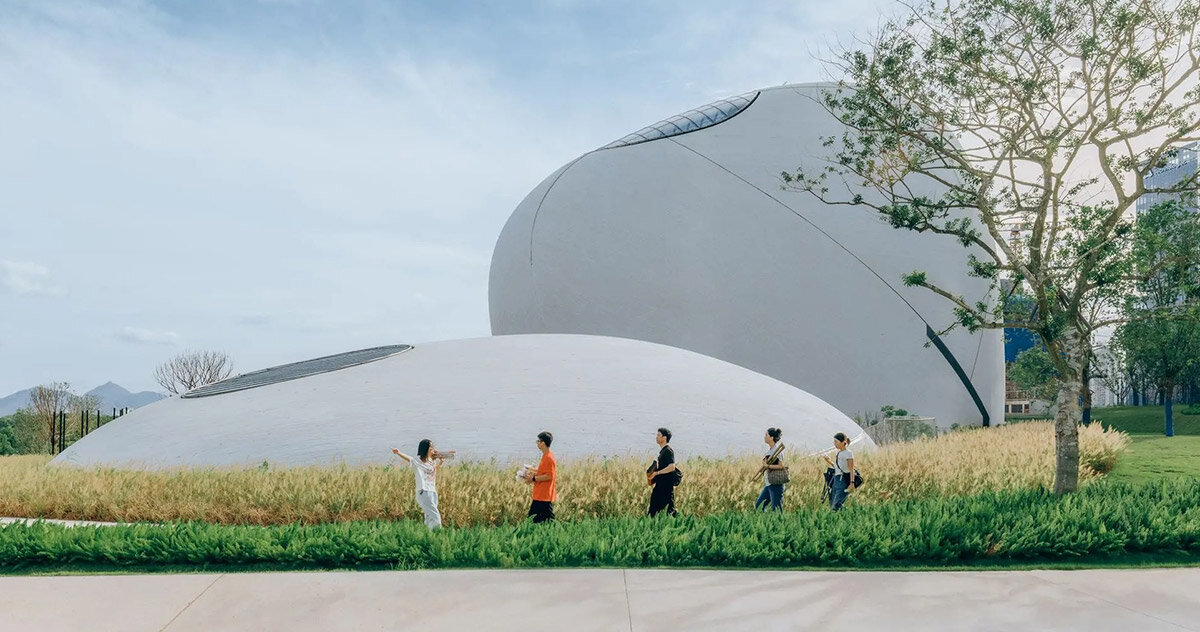
"Designed as a public space between Shenzhen's central business district and the bay, the development extends across 51,000 square meters. Its total built area of 188,000 square meters includes multiple exhibition halls, theaters, and public facilities. As construction concludes, the plaza will become a landmark of the larger Shenzhen Bay Culture Park, focusing on ecology, urban infrastructure, and public life."
"From the outset, the architects at MAD emphasized the plaza's role as a civic landscape. ' Shenzhen Bay Culture Plaza should be a green urban living room that grows alongside the city's development,' notes lead designer Ma Yansong. The architecture merges public gathering areas with an expansive green roof that overlooks the city's broader ecological network. The plaza's exhibition hall is embedded beneath rolling lawns, creating continuity with adjacent parks and green belts."
Shenzhen Bay Cultural Plaza occupies a 51,000-square-meter site with a total built area of 188,000 square meters and includes nine exhibition halls, a theater, a lecture hall, and an art collection library. The design submerges much of the program to present the surface as a continuous civic landscape with rolling lawns and an expansive green roof that links to adjacent parks and green belts. Pedestrian bridges and open courtyards connect the plaza to surrounding neighborhoods and the central business district. The development prioritizes ecology, urban infrastructure, and public life and will serve as a landmark within Shenzhen Bay Culture Park when it opens later this year.
Read at designboom | architecture & design magazine
Unable to calculate read time
Collection
[
|
...
]