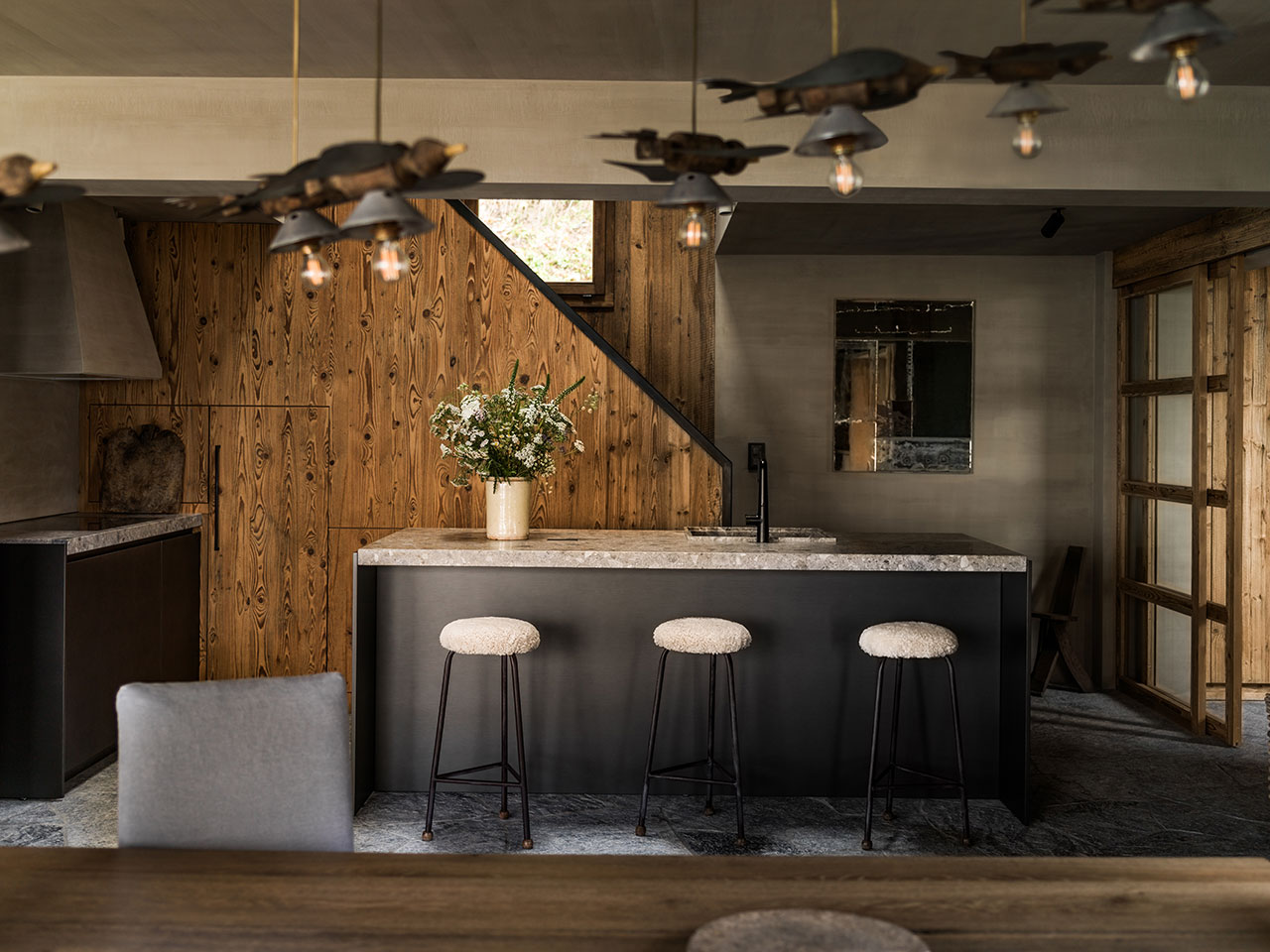
"Somewhere in the Swiss Alps, at the end of a meandering lane within Valai's French-speaking region, sits Chalet Cocagne. Nestled between pasture and peak, the home also finds itself suspended between tradition and full transformation. Originally built in the 1970s, the structure's bones belonged to an era of low ceilings and small apertures, tasked to protect its inhabitants from inclement weather. It has since been reimagined by interior designer Marianne Tiegen as a modern residence inviting light, landscape, and layered textures beyond the threshold"
"For the current residents, an American family newly relocated to Switzerland, Tiegen's design captures both the nostalgia of alpine coziness and the clarity of modern restraint, which plays out across generous programming. The result is a home that feels effortlessly lived-in yet unmistakably refined: spaces where warmth is expressed not through tchotchkes, but through the quality of materials, atmoshphere, and touch."
Chalet Cocagne occupies a sheltered site in the French-speaking Swiss Alps and was rebuilt from a 1970s structure with low ceilings and small apertures. Interior designer Marianne Tiegen enlarged openings to frame specific valley and mountain vistas and introduced layered textures that invite light and landscape into the interior. The design pairs rough, patinated materials with minimal modern restraint to achieve warmth without clutter. Fabrics were custom-dyed with colors drawn from the site to integrate interiors with nature. The resulting house reads as lived-in yet refined, emphasizing material quality, atmosphere, and tactile detail.
Read at Design Milk
Unable to calculate read time
Collection
[
|
...
]