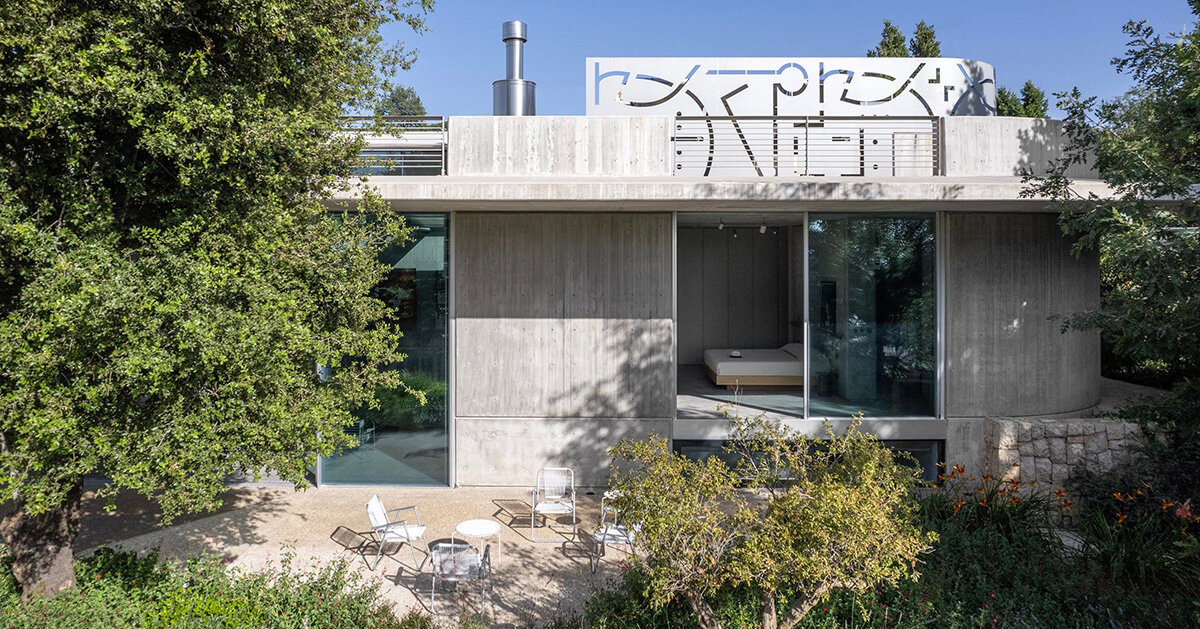
"Capsule Retreat by EAST Architecture Studio is a private residence in the village of Zabbougha, Lebanon, nestled among coniferous forests and sandstone outcrops. The 400-square-meter home doubles as a gallery, holding an extensive contemporary art collection. Rather than pursuing a singular architectural style, the project acknowledges the patchwork of rural construction in the area, using local building techniques and materials as a basis for its design."
"From the outside, the house looks modest and sits naturally within the landscape. A bespoke roof designed by Iraqi artist and sculptor Dia Azzawi conceals mechanical equipment while adding a crafted sculptural element to the composition. Azzawi's hand also appears in other details, including the outdoor pizza oven and the dining table, further anchoring the house in a dialogue between architecture and art."
Capsule Retreat is a 400-square-meter private residence in Zabbougha, Lebanon, situated among coniferous forests and sandstone outcrops and housing an extensive contemporary art collection. The design draws from local rural construction patterns and regional building techniques, using local materials as a foundation. A bespoke roof by Iraqi artist and sculptor Dia Azzawi conceals mechanical equipment and contributes a crafted sculptural element; Azzawi also made the outdoor pizza oven and dining table. Interiors use a deliberately monochrome palette dominated by artisanal concrete made with regional timber molds, whose imprints became interior fittings. An open-plan living, dining, and kitchen area with four-meter ceilings organizes daily life.
Read at designboom | architecture & design magazine
Unable to calculate read time
Collection
[
|
...
]