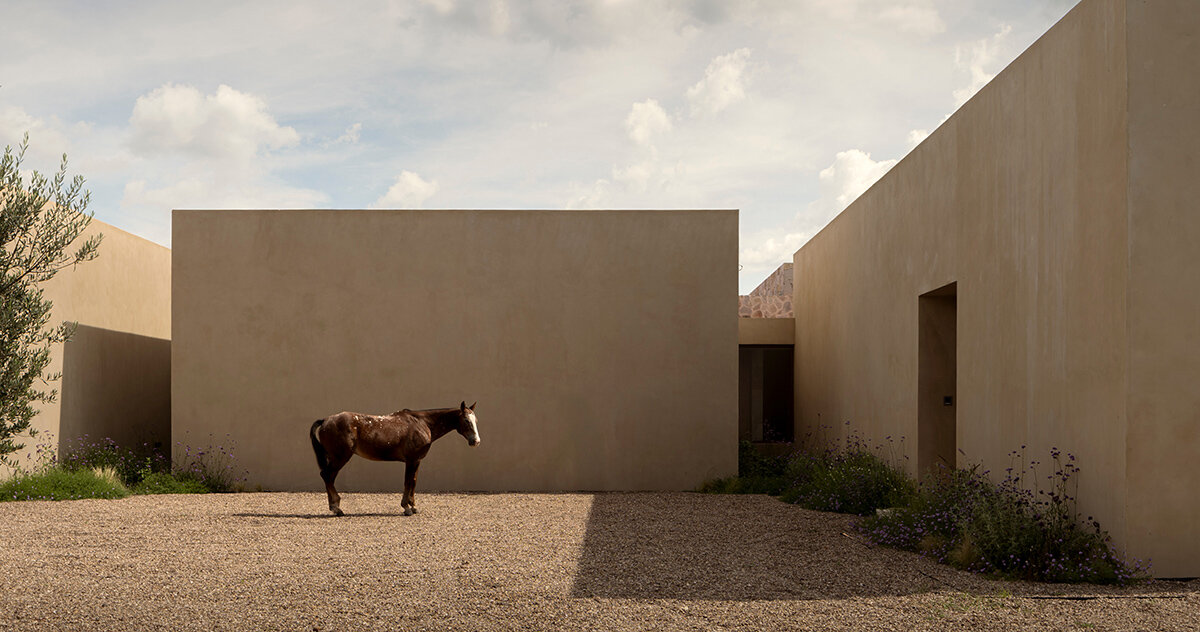
"Casa San Francisco by Jorge Garibay Architects stands within a vineyard on the outskirts of San Miguel de Allende, in the Mexican state of Guanajuato. Conceived as a vacation home, the project draws its character from the world of winemaking and the slow transformations that occur over time. The design reflects on San Miguel's origins - founded in the 16th century when Franciscan friars introduced grape cultivation to Mexico - and acknowledges how imported traditions were adapted to a new environment."
"Architecture and viticulture, both brought across the Atlantic, evolved differently once exposed to the local soil, light, and climate. Casa San Francisco continues that dialogue by translating the contemplative spatial order of conventual architecture into a contemporary domestic setting. The team at Jorge Garibay Architects organizes its Casa San Francisco around a central corridor that runs laterally through five distinct volumes. Each volume opens onto a landscaped area, allowing uninterrupted views of the surrounding vineyard and hills."
"Entry occurs through a double-height vestibule that filters the transition from exterior to interior, emphasizing the progression from the openness of the landscape to the intimacy of the home. The western side houses the communal spaces - the living room, dining room, kitchen, terrace, garage, and service areas - while the eastern wing is reserved for four bedrooms. This clear separation of uses gives the plan a sense of measured rhythm, echoing the linear geometry of vineyard rows."
Casa San Francisco occupies a vineyard site near San Miguel de Allende in Guanajuato and functions as a vacation residence inspired by winemaking and gradual temporal change. The design references the town's 16th-century introduction of grape cultivation by Franciscan friars and the adaptation of imported traditions to local soil, light, and climate. The house arranges five discrete volumes along a lateral central corridor, each opening to landscaped areas and framed views of vineyards and hills. A double-height vestibule mediates exterior and interior. Communal programs sit on the western side while four bedrooms occupy the eastern wing, producing a measured, rhythmic plan echoing vineyard rows.
Read at designboom | architecture & design magazine
Unable to calculate read time
Collection
[
|
...
]