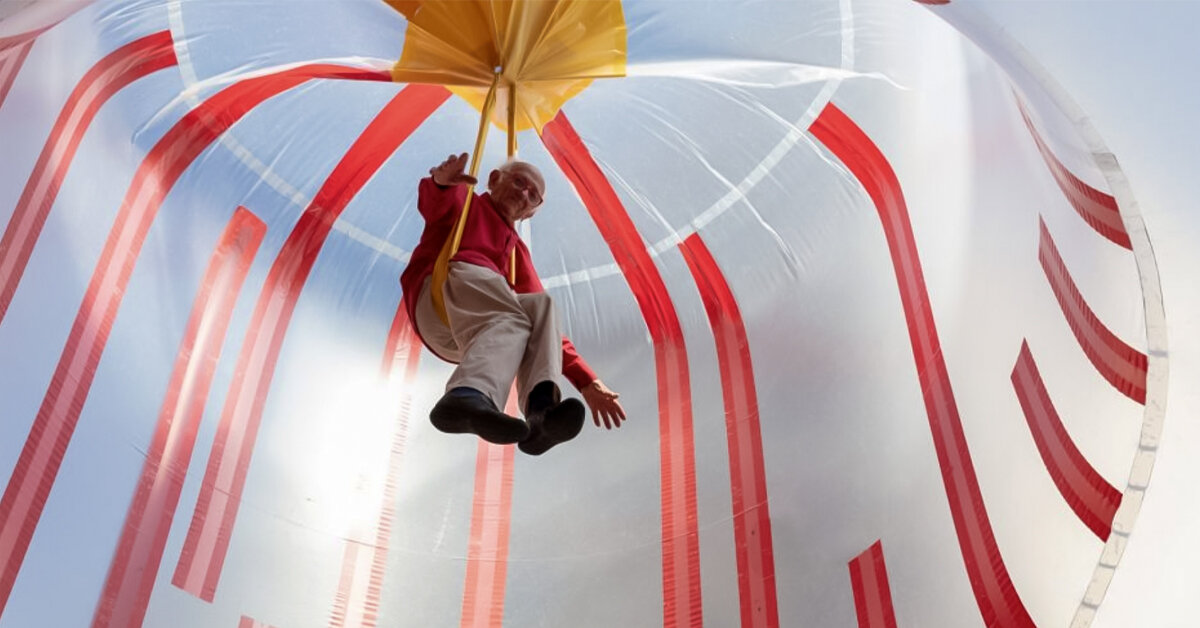
"Hans-Walter Müller, a German-born architect, artist, and engineer has lived in an inflatable house for over 50 years, where a constantly humming motor keeps the air-formed structure upright. Since the 1960s, Müller has explored the spatial and sensory possibilities of air-supported architecture, building transparent plastic igloos and experimenting with forms that shift and float. His unusual approach is revisited at the Luftmuseum in Amberg through the exhibition Monsieur Luftarchitektur, on view until September 14, 2025."
"Pneumatic architecture - a field that trades mass for volume and weight for lightness - offers a provocative alternative to conventional building practices. Adaptable, mobile, and expressive, it continues to challenge assumptions about materiality and permanence. Tracing Müller's journey and placing his work within a broader history of inflatable design, from its beginnings to its contemporary resurgence, we explore how air-filled visions shape the past, present, and possible futures."
"Born in 1935 in Worms, Germany, Hans-Walter Müller studied architecture and engineering in Darmstadt before continuing at the École des Beaux-Arts in Paris. From early on, he challenged the conventions of static architecture, imagining structures defined not by weight and rigidity but by air, movement, and impermanence. Over the decades, his single-walled air-supported structures have taken shape as theaters, exhibition spaces, mobile studios, temporary shopping venues, and shelters in humanitarian contexts."
Hans-Walter Müller has lived in an inflatable house for over fifty years, maintained by a constantly humming motor that keeps the air-formed structure upright. Since the 1960s he explored spatial and sensory possibilities of air-supported architecture, creating transparent plastic igloos and shifting, floating forms. The Luftmuseum in Amberg presents Monsieur Luftarchitektur, the first solo exhibition and retrospective in Germany, on view until September 14, 2025. Pneumatic architecture exchanges mass for volume and weight for lightness, offering adaptable, mobile, and expressive alternatives to conventional building. Müller's single-walled air-supported structures have served as theaters, exhibition spaces, mobile studios, temporary shops, and humanitarian shelters, situating inflatable design within a history and contemporary resurgence that imagines alternative materialities and impermanence.
Read at designboom | architecture & design magazine
Unable to calculate read time
Collection
[
|
...
]