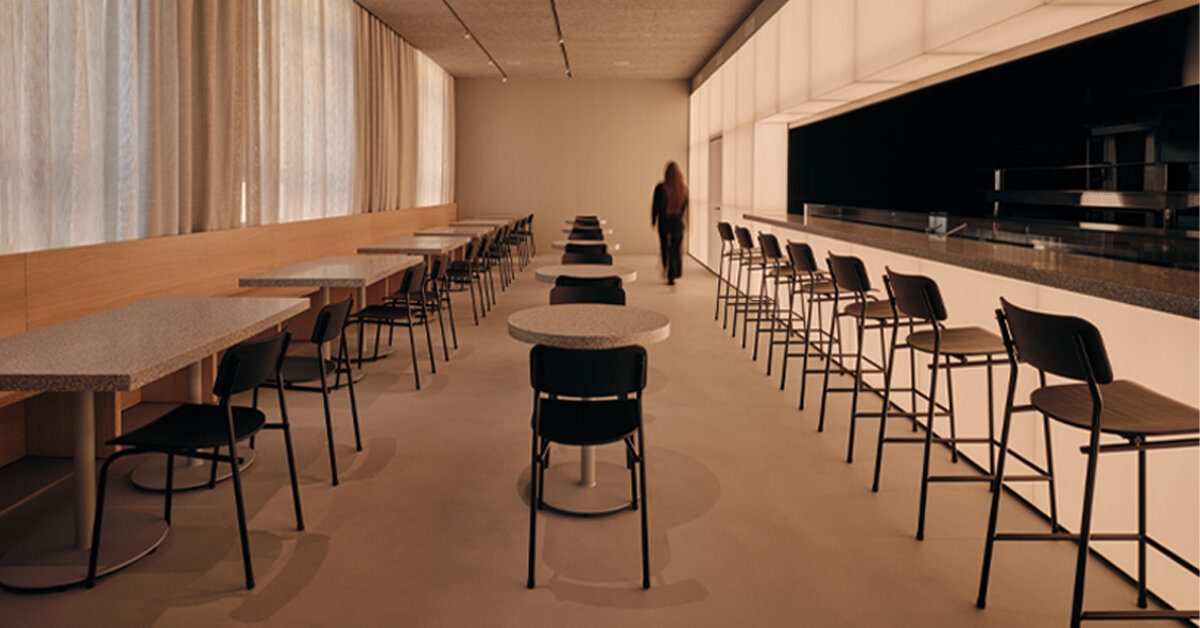
"The interior of Huit Sushi is organized around a cross-shaped plan, with a unique lighting design at its core, featuring two intersecting walls that divide the space into four zones."
"Craft & Concept’s approach to Huit Sushi reflects a nuanced interpretation of Japanese design, focusing on proportion, rhythm, and atmosphere over bold ornamentation."
"The custom-developed LED wall at the center of Huit Sushi acts as both an atmospheric centerpiece and a luminous backdrop, providing a consistent glow without visible LED strips."
"The design emphasizes a flexible, anonymous space that prioritizes an inviting atmosphere derived from a precise combination of textures and materials, rather than operational processes."
Huit Sushi, designed by Craft & Concept, showcases a modern interpretation of Japanese architecture in Montreux, Switzerland. The restaurant's layout features a cross-shaped plan that segments the interior into distinct zones: an open kitchen, bar, dining area, and waiting lounge. A custom LED wall serves as a centerpiece, providing adjustable ambient lighting without visible LED strips. The design emphasizes spatial clarity, proportion, and material restraint, creating an atmosphere that shifts through subtle rhythm rather than bold decoration.
Read at designboom | architecture & design magazine
Unable to calculate read time
Collection
[
|
...
]