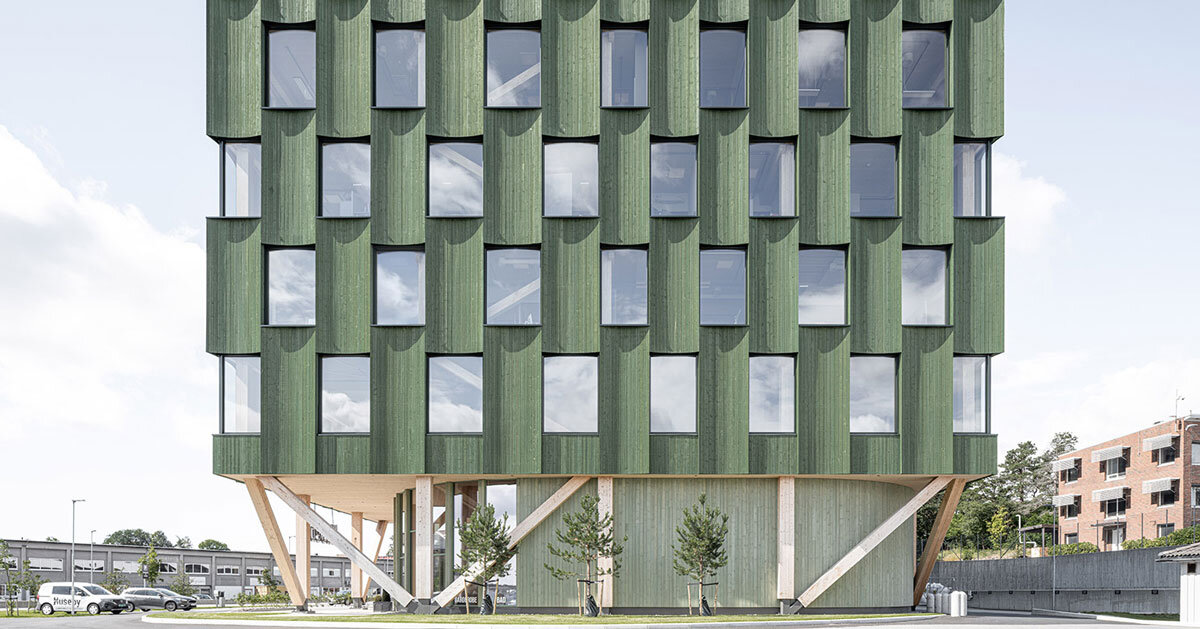
"Lumber 4 by Oslotre studio is a commercial and building in Kristiansand, , spanning six floors. A recessed ground floor constitutes the commercial level, with the five floors above dedicated to office spaces. The structure is composed of a mass construction with columns and beams made of glued laminated timber. The floors are constructed using a composite structure of CLT and concrete, creating a slim and efficient floor system that spans long distances while also addressing fire and acoustic requirements."
"The facade is composed of prefabricated curved wooden elements in pine, treated with green paint. The eaves above the curved elements are straight, creating a curved shadow on the panel. Over time, the paint under the shadow will weather, leading to a changing facade with lighter and darker curved sections. For the insulation, Oslotre's design team uses wood fiber throughout. The cladding consists of fire-treated pine. All load-bearing structures are exposed, and exterior walls are clad with white-pigmented spruce panels."
Lumber 4 is a six-floor commercial and office building in Kristiansand with a recessed ground-floor commercial level and five office floors above. The structure uses mass timber construction with glued laminated timber columns and beams. Floors are composite CLT and concrete, producing slim spans while meeting fire and acoustic requirements. Diagonals at ground level improve vehicular access and an existing communication core provides lateral stability and vertical access. An atrium and internal masstimber staircase connect the third and fourth floors. Interiors prominently display wood elements for seasonal thermal comfort. The facade features prefabricated curved pine elements with wood fiber insulation and large floor-to-ceiling windows. Detailed planning and construction took 12 months.
Read at designboom | architecture & design magazine
Unable to calculate read time
Collection
[
|
...
]