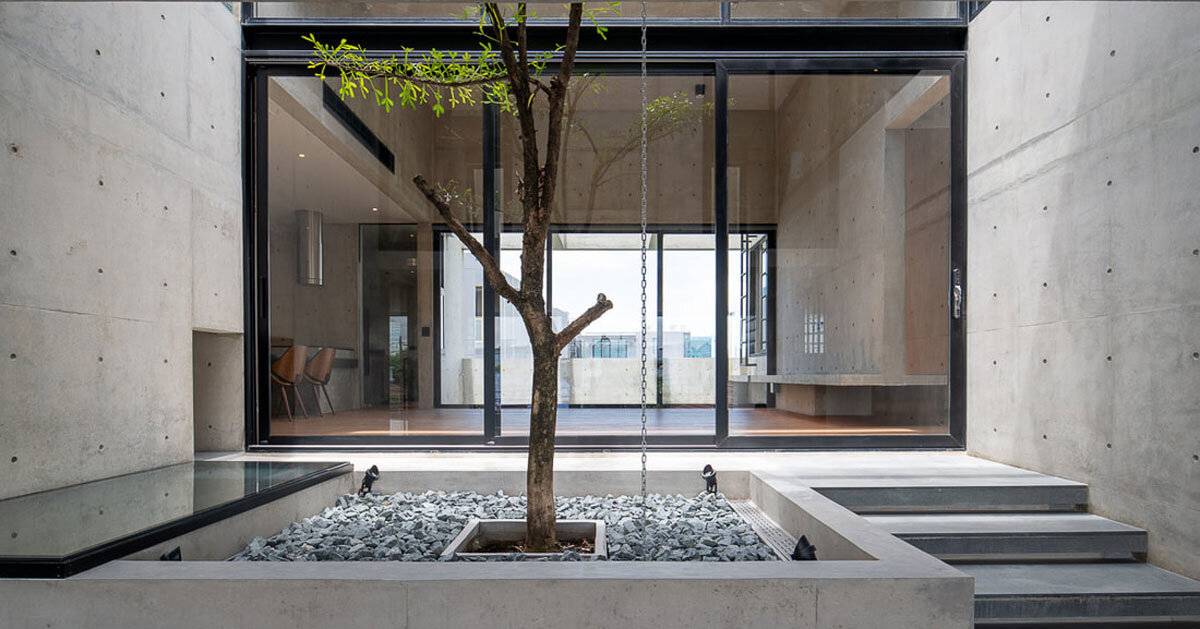
"In Bangkok, Studio Krubka designs P Home, a hybrid and that layers diverse functions within a compact structure. The project reimagines how dense metropolitan living can remain closely tied to light, air, and nature, while responding to the city's intense sunlight and heavy monsoon rains. Occupying a 400 sqm urban plot, the building combines rental offices, a private studio, and a family home."
"Rather than dividing these programs rigidly, the design introduces light-filled voids and openings that allow natural ventilation and daylight to reach deep into the structure. Within the residential zone, a central anchored by a mature Crescentia alata Kunth tree becomes the heart of the family home. This open-air space mediates between interior rooms, weather, and light. all images by Beer Singnoi Vertical organization and open courtyards define P Home Architectural practice Studio Krubka organizes P Home's program vertically."
P Home occupies a 400 sqm urban plot in Bangkok and stacks rental offices, a private studio, and a family residence vertically. Light-filled voids and openings enable natural ventilation and daylight to penetrate deep into the compact structure. A mature Crescentia alata Kunth tree anchors an open-air central courtyard that mediates between interior rooms, weather, and light and becomes the home's focal point. Ground-floor parking, second-level offices with a red steel staircase, and a private elevator to the residence organize circulation and thresholds. Large sliding doors, skylights, a retractable fabric canopy, and materials like fair-faced concrete, glass blocks, and perforated bricks shape light, breeze, and protection from rain.
Read at designboom | architecture & design magazine
Unable to calculate read time
Collection
[
|
...
]