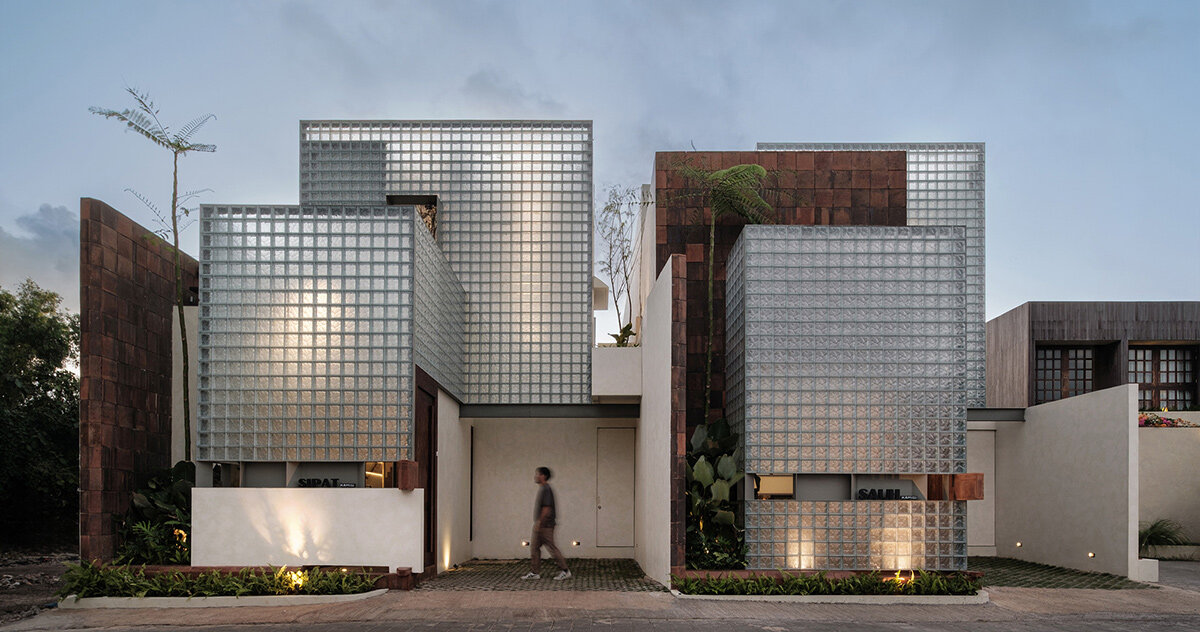
"Villa Sipat & Sauh by Arkana Architects sits within a compact site in Bali behind a luminous facade of glass blocks. The project responds to a brief that sought a rental villa with the warmth and familiarity of a private dwelling, expressed through quiet spatial cues and measured material choices. A small foyer framed by glass blocks introduces this tone. The space opens to the sky, allowing shifting light and occasional rain to shape the atmosphere."
"Past the kitchen, Villa Sipat & Sauh's dining and living areas unfold in a sequence which Arkana Architects defines by a timber and fluted-glass partition. The screen diffuses light while keeping sightlines fluid, creating a gentle gradient between one room and the next. At the heart of the plan, a pool courtyard provides a pause in the circulation. This open-air core brings brightness and fresh air deep into the interior and anchors movement through the villa, including the stair rising beside the water."
Villa Sipat & Sauh occupies a compact Bali site behind a luminous glass-block façade. A small foyer framed by glass blocks opens to the sky, admitting shifting light and occasional rain. A kitchen with a modest island anchors arrival and everyday rituals. Dining and living areas are separated by a timber and fluted-glass partition that diffuses light while maintaining sightlines. A pool courtyard at the plan's center brings brightness and fresh air deep into the interior and organizes circulation, including a stair beside the water. The plan balances social front spaces with secluded sleeping areas via curated views and measured materials.
Read at designboom | architecture & design magazine
Unable to calculate read time
Collection
[
|
...
]