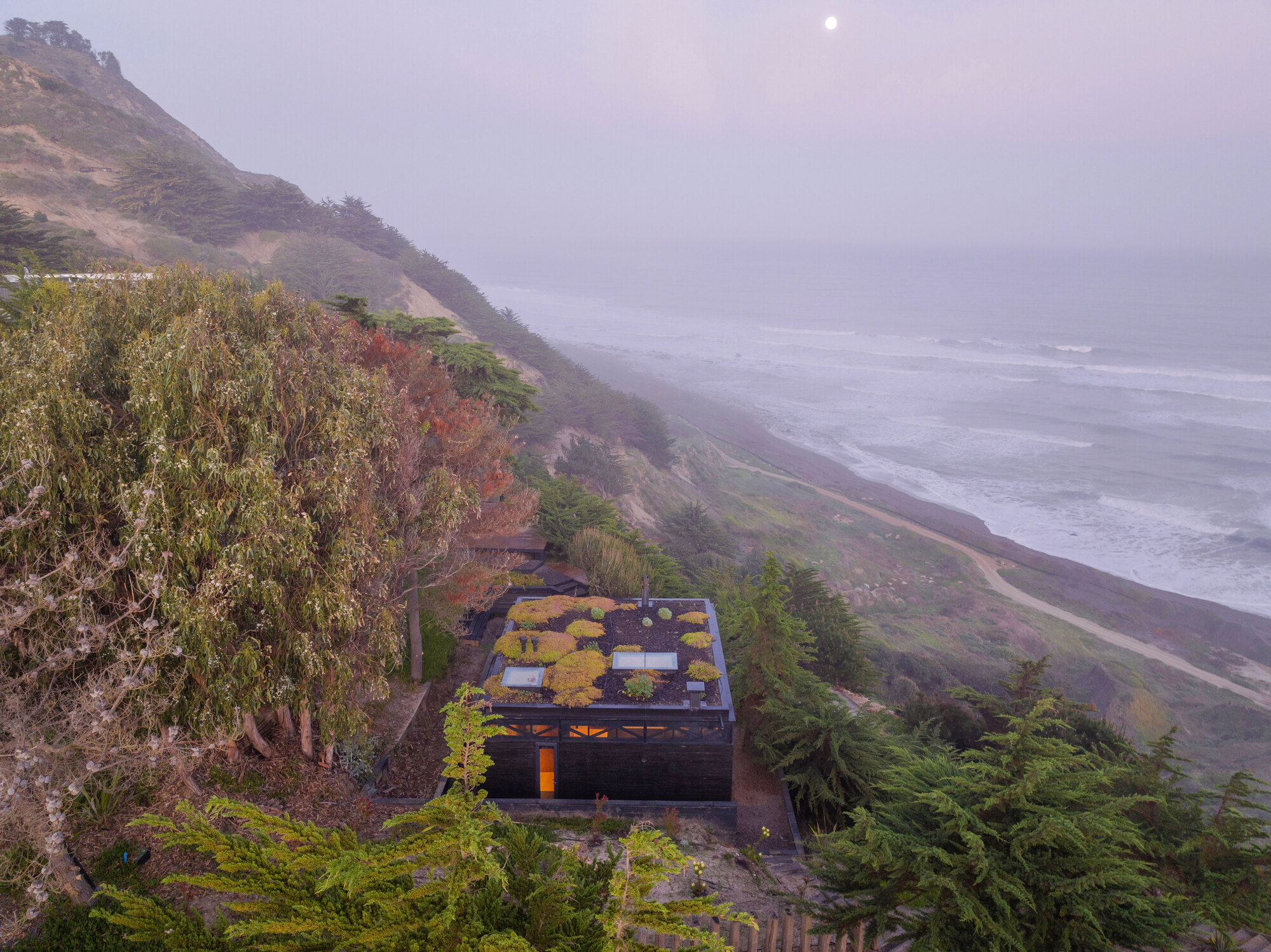
"The project, known as the Galeo Pavilion, was commissioned by a client seeking a separate lodging unit on their coastal property in Chorrillos, central Chile, intended primarily for adolescents and their guests, while remaining near the family's main holiday residence. The client's brief was exceptionally direct, requiring an 8 by 8-meter freestanding pavilion on an already prepared clearing, with earthworks completed and construction slated to start within one month."
"Marcos Zegers + 18 Architects: Stanacev Granados Area of this architecture project Area: 60 m Completion year of this architecture project Year: 2021 Structure: Stanacev Granados Interior And Furniture Design: Stanacev Granados Lightning: Stanacev Granados Green Roof Landscaping: Joaquin Lobato Construction: Mauricio Barria More SpecsLess Specs Marcos Zegers Text description provided by the architects. The project, known as the Galeo Pavilion, was commissioned by a client seeking a separate lodging unit on their coastal property in Chorrillos, central Chile,"
A freestanding 8 by 8-meter pavilion, named Galeo Pavilion, was installed on a coastal property in Chorrillos to serve as a separate lodging unit primarily for adolescents and their guests while remaining close to the family’s main holiday house. The project area is 60 m and reached completion in 2021. Stanacev Granados handled structure, interior and furniture design, and lighting. Joaquin Lobato completed the green roof landscaping and Mauricio Barria managed construction. The client required the pavilion to sit on an already prepared clearing with earthworks finished and construction to begin within one month.
Read at www.archdaily.com
Unable to calculate read time
Collection
[
|
...
]