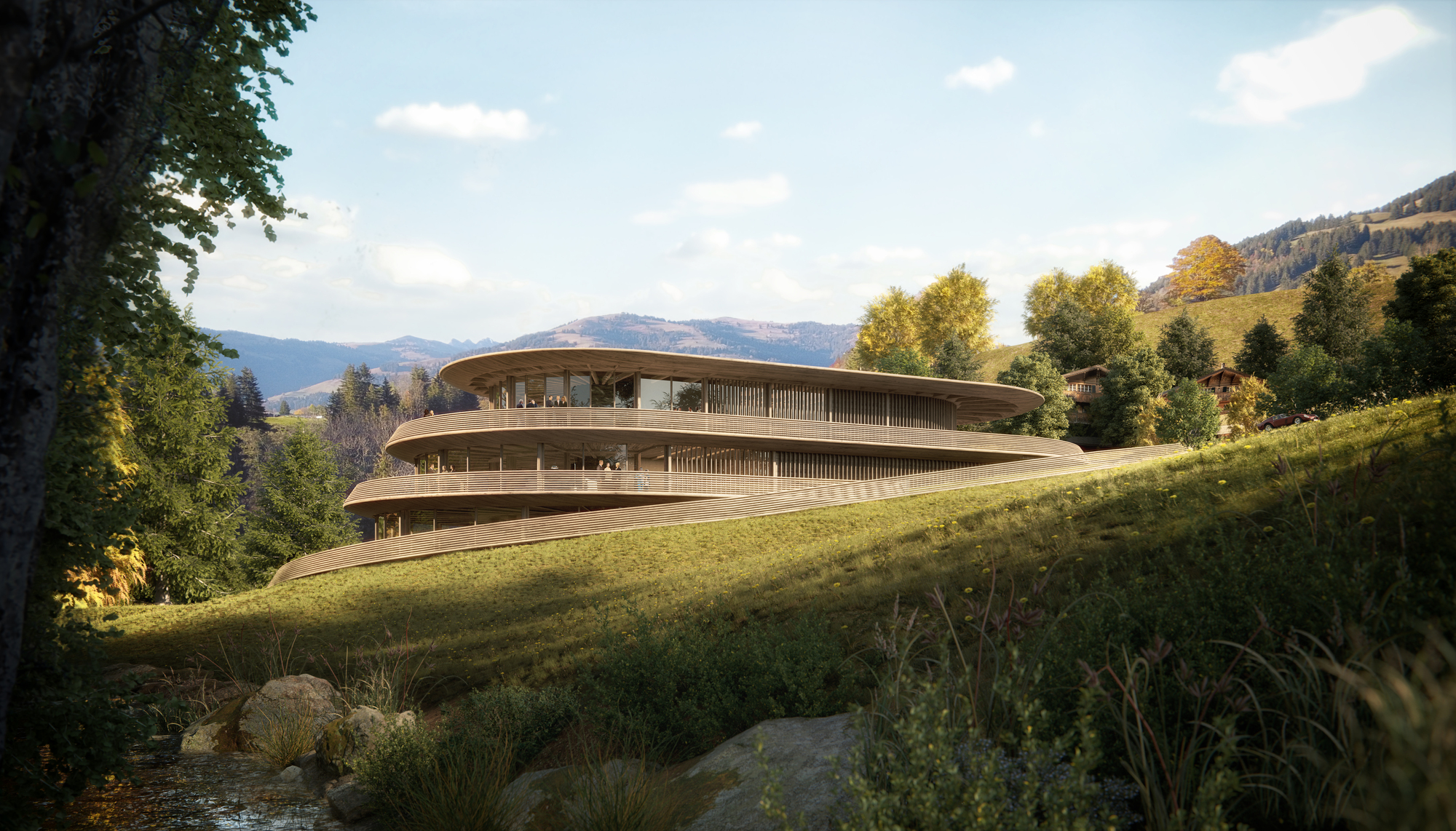
"Foster + Partners has received planning permission for a new timber residential building in Gstaad, Switzerland. Designed as a house in the Alpine resort town, the project combines residential use with exhibition, storage, and social spaces. According to the architects, it will be the first purpose-built facility in Gstaad to accommodate the specialised requirements of fine art, cars, fashion, and antique collections."
"The building is located in a valley and has been planned to follow the contours of its setting. It features a sloping façade, flat roof, and a ramp that provides access for both cars and pedestrians. The ground floor includes an exhibition space that will host public events, with openings in summer allowing the interior to connect with the surrounding landscape."
"Our design generates a spectacular arrival experience, as the building comes into view from the road. Its facade is made from local larch and diffuses natural light into the spaces above ground, while providing panoramic views of the valley. An integrated ramp activates the whole building, with continuous circulation from the ground level to the penthouse. ― Kirsten Scott from Foster + Partners"
A new timber residential building in Gstaad sits in a valley and follows the contours of its setting. The project combines residences with exhibition space, storage, and social facilities. A continuous ramp provides access for cars and pedestrians and activates circulation from ground level to the penthouse. The ground floor hosts exhibitions and seasonal openings that connect interiors to the landscape, while upper levels contain private galleries with controlled display conditions for sensitive collections. The top floor includes a members-only club and roof terrace. Three thousand square metres of subterranean space provide customised conservation storage supported by in-house specialists. The façade uses local larch to diffuse natural light and frame valley views.
Read at ArchDaily
Unable to calculate read time
Collection
[
|
...
]