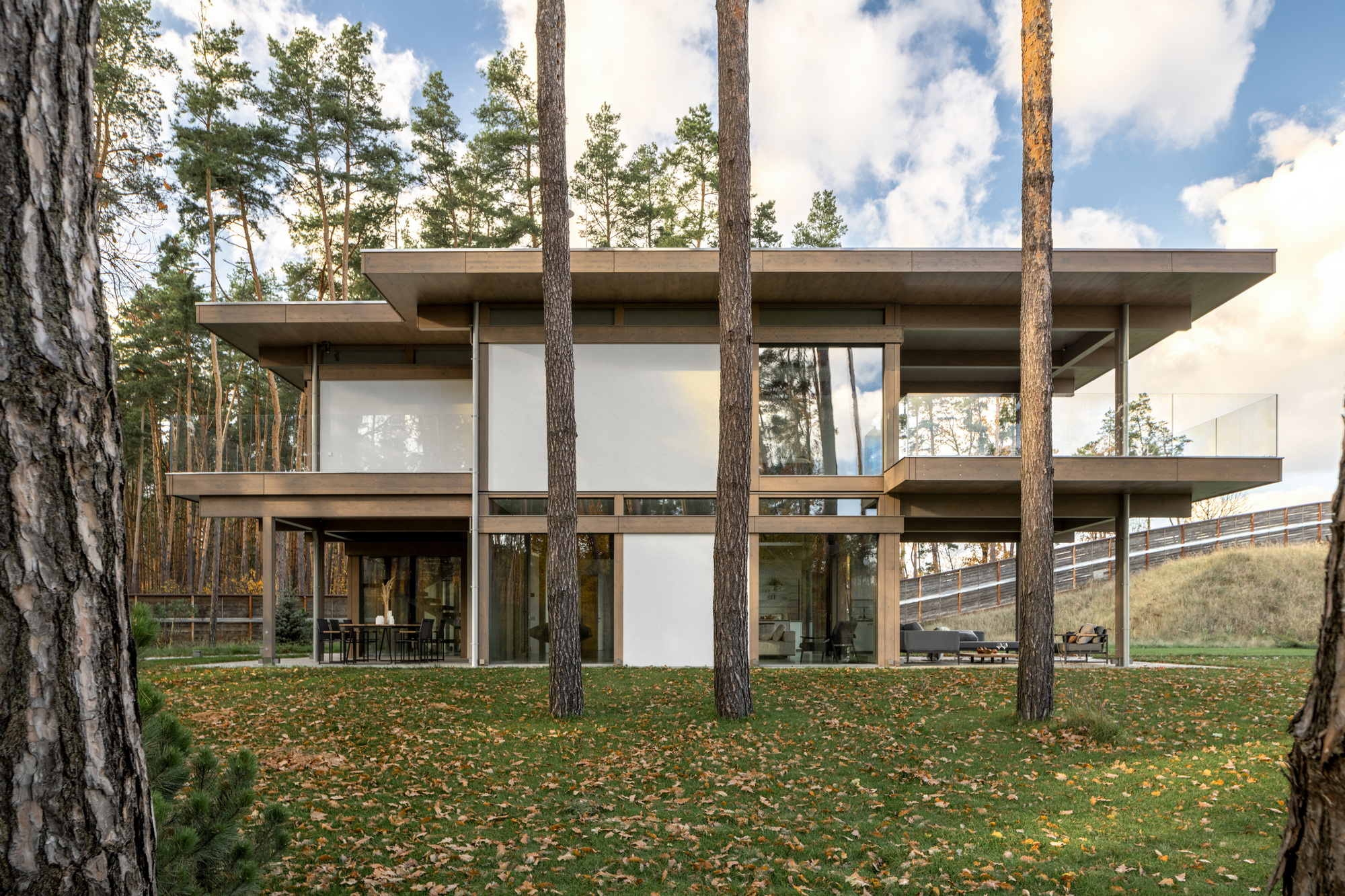
"Andrey Bezuglov + 27 More SpecsLess Specs Andrey Bezuglov Text description provided by the architects. This two-story house, with a total area of 341 m, is located on a site with panoramic views of forest and water. The goal was to create open, minimalist architecture that integrates naturally into the landscape. Floor-to-ceiling glazing and three covered terraces enhance the connection with nature."
"This two-story house, with a total area of 341 m, is located on a site with panoramic views of forest and water. The goal was to create open, minimalist architecture that integrates naturally into the landscape. Floor-to-ceiling glazing and three covered terraces enhance the connection with nature. See allShow less About this office Published on September 03, 2025Cite: "Forest House / Karlikova Architects" 03 Sep 2025. ArchDaily. Accessed . ISSN 0719-8884"
The project is a two-story house totaling 341 m² sited for panoramic forest and water views. The design prioritizes open, minimalist architecture that integrates naturally into the surrounding landscape. Extensive floor-to-ceiling glazing frames views and maximizes daylight throughout interior spaces. Three covered terraces provide sheltered outdoor living areas and strengthen the transition between inside and outside. The overall approach emphasizes visual continuity with the site, understated forms, and a strong indoor–outdoor connection to enhance residents’ relationship with the forest and water vistas.
Read at www.archdaily.com
Unable to calculate read time
Collection
[
|
...
]