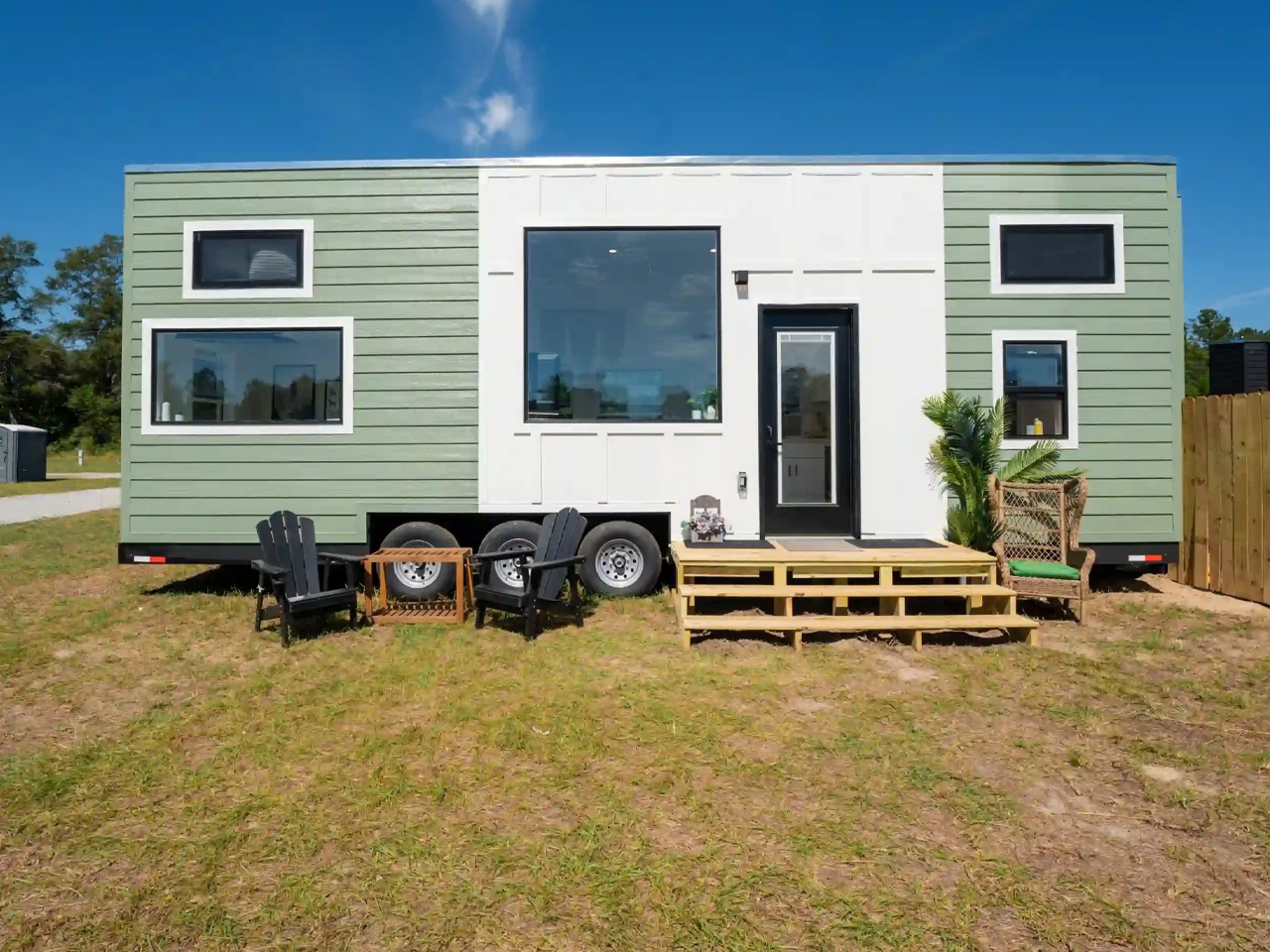
"Dragon Tiny Homes has shattered expectations with their latest creation, the Webster, a sprawling 32-foot tiny house that redefines compact living possibilities. Breaking away from the company's traditional focus on ultra-small, budget-friendly models, this three-bedroom giant represents their most ambitious design to date. At 32 feet long and 8.5 feet wide, this isn't your typical tiny house, commanding attention with impressive dimensions and a thoughtful layout that accommodates up to six people comfortably."
"The Webster immediately impresses with its intelligent use of vertical space and soaring 11-foot ceilings in the main living area. The ground-level master bedroom provides convenient access for adults, while two generous lofts offer private retreats for children or guests. This multi-level approach maximizes living space without sacrificing comfort or privacy, addressing one of the biggest challenges in tiny house design while creating an unexpectedly spacious feel that rivals traditional homes."
"The kitchen represents a significant upgrade from typical tiny house standards, featuring full-size appliances, including a dishwasher, that transforms meal preparation from a cramped chore into an enjoyable experience. Generous storage solutions, featuring both upper and lower cabinets, ensure everything has its place, while spacious countertops provide ample workspace for serious cooking. This attention to full-size amenities makes the Webster genuinely suitable for long-term family living rather than just weekend getaways."
Dragon Tiny Homes designed the Webster, a 32-foot by 8.5-foot three-bedroom tiny house that accommodates up to six people. The main living area features soaring 11-foot ceilings and intelligent use of vertical space to create an unexpectedly spacious feel. A ground-level master bedroom offers convenient adult access and privacy, while two generous lofts serve as private sleeping retreats. The kitchen includes full-size appliances — including a dishwasher — extensive upper and lower cabinetry, and roomy countertops for serious cooking. The bathroom is the company's largest to date and combines laundry facilities to eliminate common tiny-house compromises. Natural light floods throughout.
#tiny-house #three-bedroom-layout #11-foot-ceilings #full-size-kitchen-appliances #combined-bathroom-laundry
Read at Yanko Design - Modern Industrial Design News
Unable to calculate read time
Collection
[
|
...
]