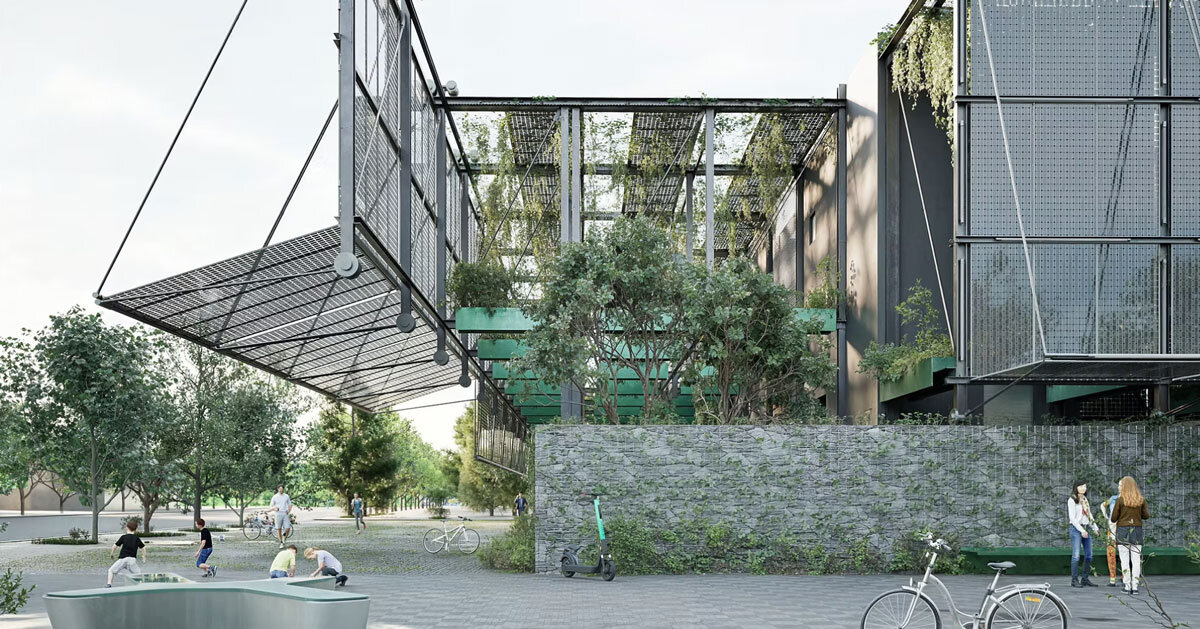
"On the south and east facades, photovoltaic panels are installed to capture solar energy. Several of these panels are mechanically operable, adjusting their angle according to the season. During winter, they remain vertical to optimize solar gain, while in summer, they tilt open, creating shaded and rain-protected pedestrian areas. The north and west facades, which face residential zones, employ perforated cladding with built-in planting troughs. These elements form seasonal green walls that contribute to the building's ecological performance while softening its visual impact."
"The project extends beyond the building envelope to address its urban context. The southern facade projects outward, shielding the site from traffic along Jialuo Road and generating a linear street park. This park connects adjacent residential neighborhoods, a community plaza, and a kindergarten. Additional features include gabion walls with integrated seating, an inner courtyard, and landscaped edges, which transform the substation perimeter into accessible and safe public areas."
Green Island reimagines the Jialuo 110kV Power Substation as an integrated infrastructure, ecological, and public space. A double-skin facade enables the utility building to generate energy while serving civic functions. South and east facades carry photovoltaic panels, several mechanically operable to adjust angle seasonally and provide shading and rain protection. North and west facades use perforated cladding with planting troughs to create seasonal green walls. The southern elevation projects outward to form a linear street park linking neighborhoods, a plaza, and a kindergarten. Materials include steel framing, aluminum planters, metal mesh and gabion walls. Photovoltaics cover over 120% of roof area paired with extensive planting and public programming to boost environmental and social performance.
Read at designboom | architecture & design magazine
Unable to calculate read time
Collection
[
|
...
]