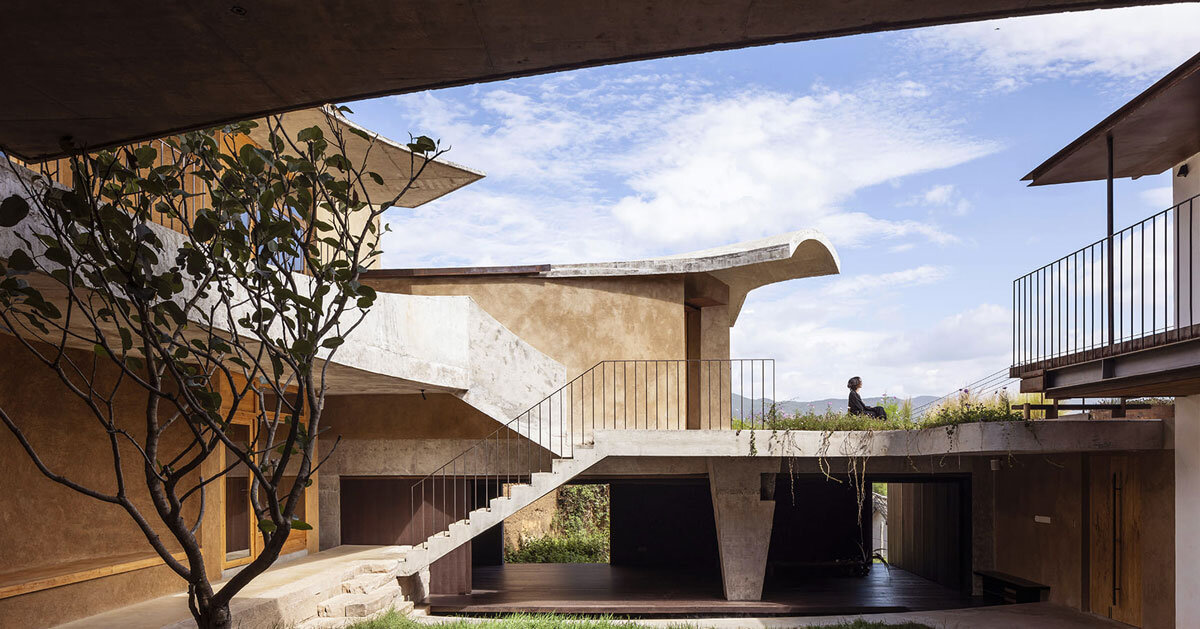
"The design engages with the region's historic context, where traditional Bai settlements and community rituals continue to shape everyday life. The house references the Kuige Stage in nearby Sideng Street, a historic wooden structure with expansive eaves that define its spatial character. Drawing from this precedent, the architects introduced curving eaves on the residence's terraces, corridors, and rooftop parapets. These elements provide shade in Dali's sunlit basin while establishing a visual dialogue with the local architectural heritage."
"The spatial organization is centered on a series of courtyards and sky-well volumes. Two vertical towers, a Sundial Tower and a Book Tower, anchor the composition, functioning as contemporary interpretations of traditional sky-wells that bring natural light, wind, and rain into the interior. These voids, combined with the house's upturned eaves and open courtyards, create a dynamic interplay of shadow, air, and weather, integrating the rhythms of the environment into daily living."
"The ground-level courtyard connects the main living spaces, which include a living room, dining area, yoga and meditation room, master suite, and six guest rooms. The rear garden accommodates functional and recreational spaces such as storage, a wine cellar, a drying area, a woodworking workshop, and an outdoor campsite. Xian Architects' team follows material and formal strategies that emphasize continuity between interior and exterior. The layout frames transitional conditions between open and enclosed zones, supporting both collective and individual activities."
No. 8 House in Dongnan Village near Shaxi Old Town, Dali, Yunnan, references regional Bai settlements through curving eaves and courtyard organization. Two vertical towers—the Sundial Tower and the Book Tower—act as contemporary sky-wells admitting natural light, wind, and rain. A sequence of courtyards and sky-well volumes produces shifting shadow, air, and weather within interior spaces. A ground-level courtyard links living areas, a master suite, a yoga and meditation room, and six guest rooms, while the rear garden houses storage, a wine cellar, a woodworking workshop, and an outdoor campsite. Material and formal strategies emphasize continuity between interior and exterior and support both collective and individual activities while responding to climate and heritage.
Read at designboom | architecture & design magazine
Unable to calculate read time
Collection
[
|
...
]