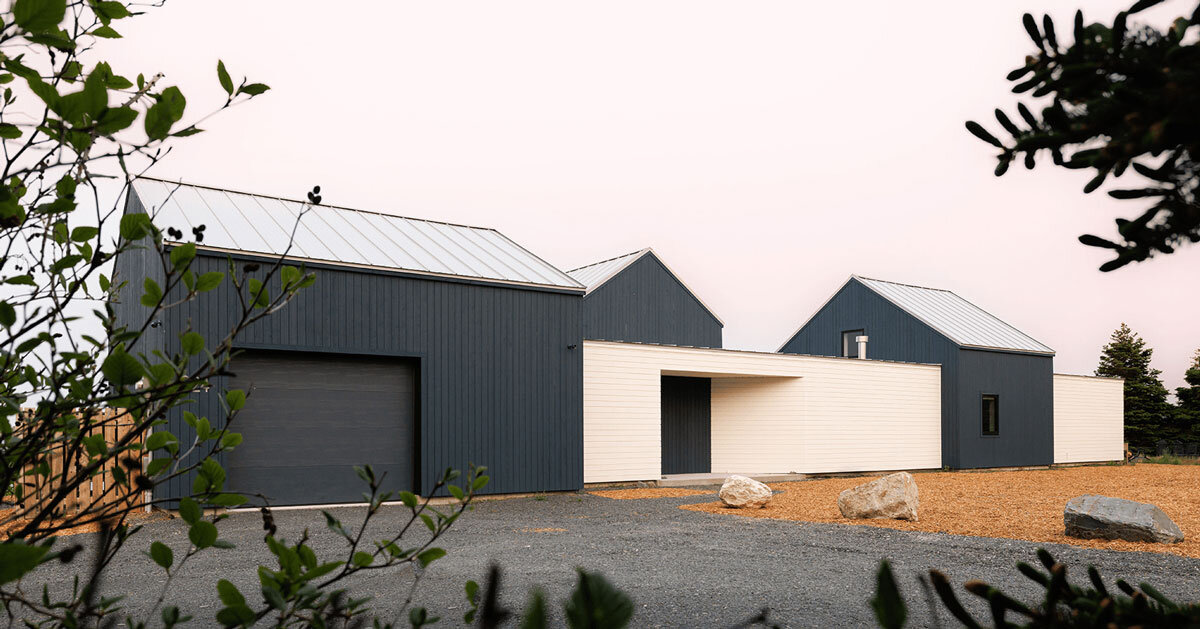
"Composed of intersecting gable and mono-pitched volumes, the form echoes the quiet vernacular of Newfoundland's built tradition while articulating a modern silhouette. Textural contrast defines the exterior. Vertical, dark-grey cladding is juxtaposed with crisp, horizontal white siding to sculpt a nuanced interplay of light and shadow. Strategic window placement frames extended views of the harbor, drawing the sea into daily life,"
"Inside, the home is designed with an emphasis on simplicity, light, and connection to its surroundings. Expansive windows fill the living areas with natural light throughout the day, while warm, carefully chosen finishes create a sense of intimacy against the wide horizon outside. The design team at Woodford Architecture arranges spaces in a way that encourages both quiet retreat and moments of gathering, with views and movement thoughtfully considered at every turn."
Coley's Point House sits on the coast of Coley's Point, Canada, and uses intersecting gable and mono-pitched volumes to echo Newfoundland's vernacular while maintaining a modern silhouette. The exterior pairs vertical dark-grey cladding with horizontal white siding to create contrasting textures and nuanced light and shadow. Windows are placed to frame extended harbor views and draw the sea into daily life, while sheltered courtyards mediate between interior comfort and coastal exposure. Interiors emphasize simplicity, abundant natural light, warm finishes, and a layout that supports quiet retreat and communal gathering. The design balances openness and shelter, tradition and modernity, connecting the home deeply to the rugged coastline.
Read at designboom | architecture & design magazine
Unable to calculate read time
Collection
[
|
...
]