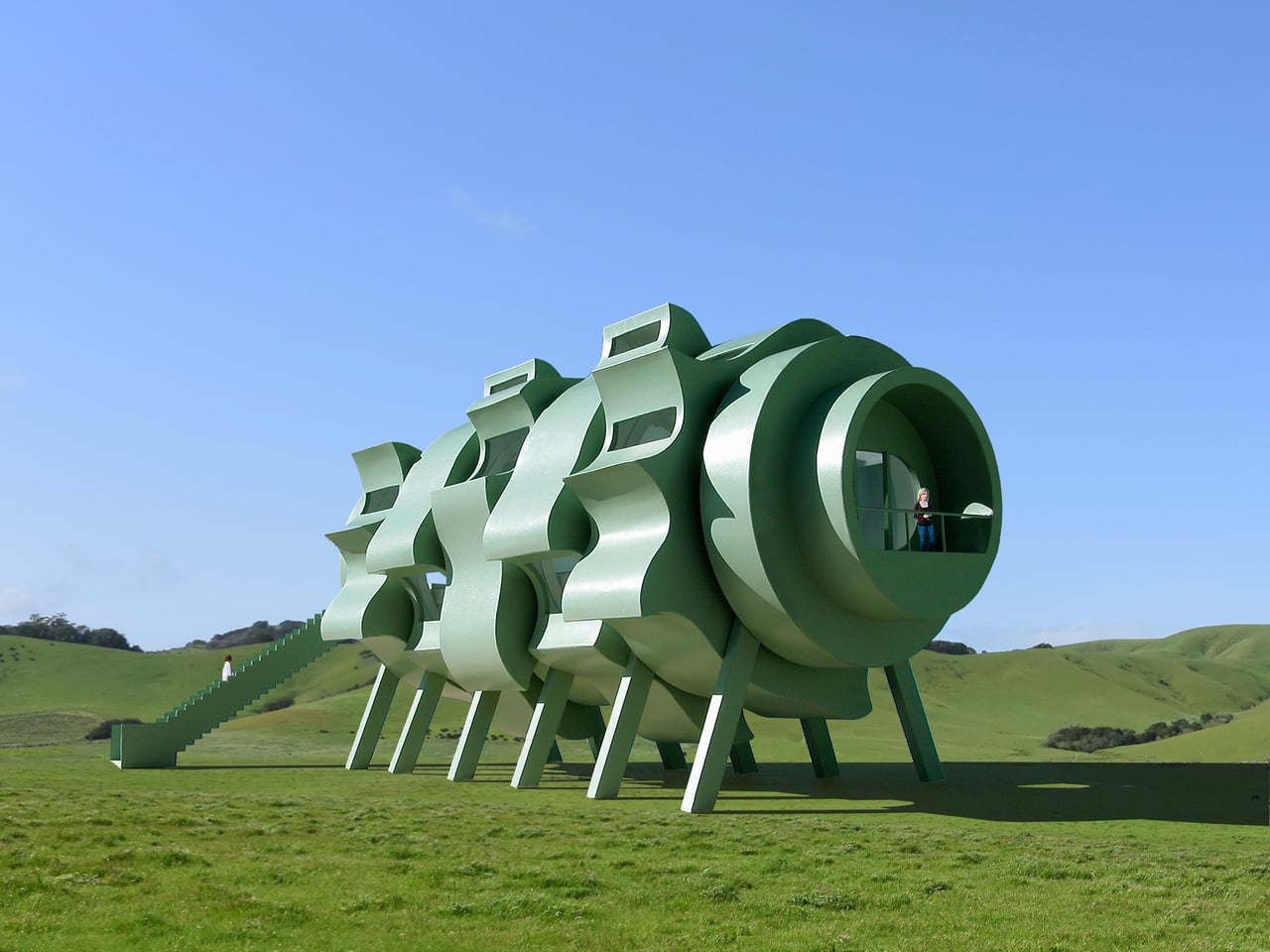
"This visionary concept explores what happens when architecture becomes kinetic, modular, and deeply responsive to natural forces and human desires. The house offers a glimpse into a future where homes are as dynamic as the people who live in them, constantly adjusting to weather, light, and personal preference without requiring you to adapt to static architectural decisions. The design challenges every assumption about residential architecture."
"The house is built around five identical, curved steel segments that rotate around a central glass-floored living space like petals around a flower's center. Each segment can pivot independently or together in coordinated movements, allowing the home to catch sunlight for passive warming, funnel wind for natural cooling, collect rainwater for storage, or frame the best landscape views throughout changing seasons."
The house consists of five identical curved steel segments that rotate around a central glass-floored living space, enabling configurable forms and views. Each segment can pivot independently or in coordination to capture sunlight for passive heating, channel wind for natural cooling, and collect rainwater for storage. Photovoltaic panels on exterior surfaces provide electricity while shaped elements serve as windows, ventilation scoops, and water collectors. Interior spaces feature a glass floor for open light and air circulation, with essential furniture concealed in semicircular cabinets. Occupants can actively position segments to optimize environmental response or alter aesthetic configurations.
Read at Yanko Design - Modern Industrial Design News
Unable to calculate read time
Collection
[
|
...
]