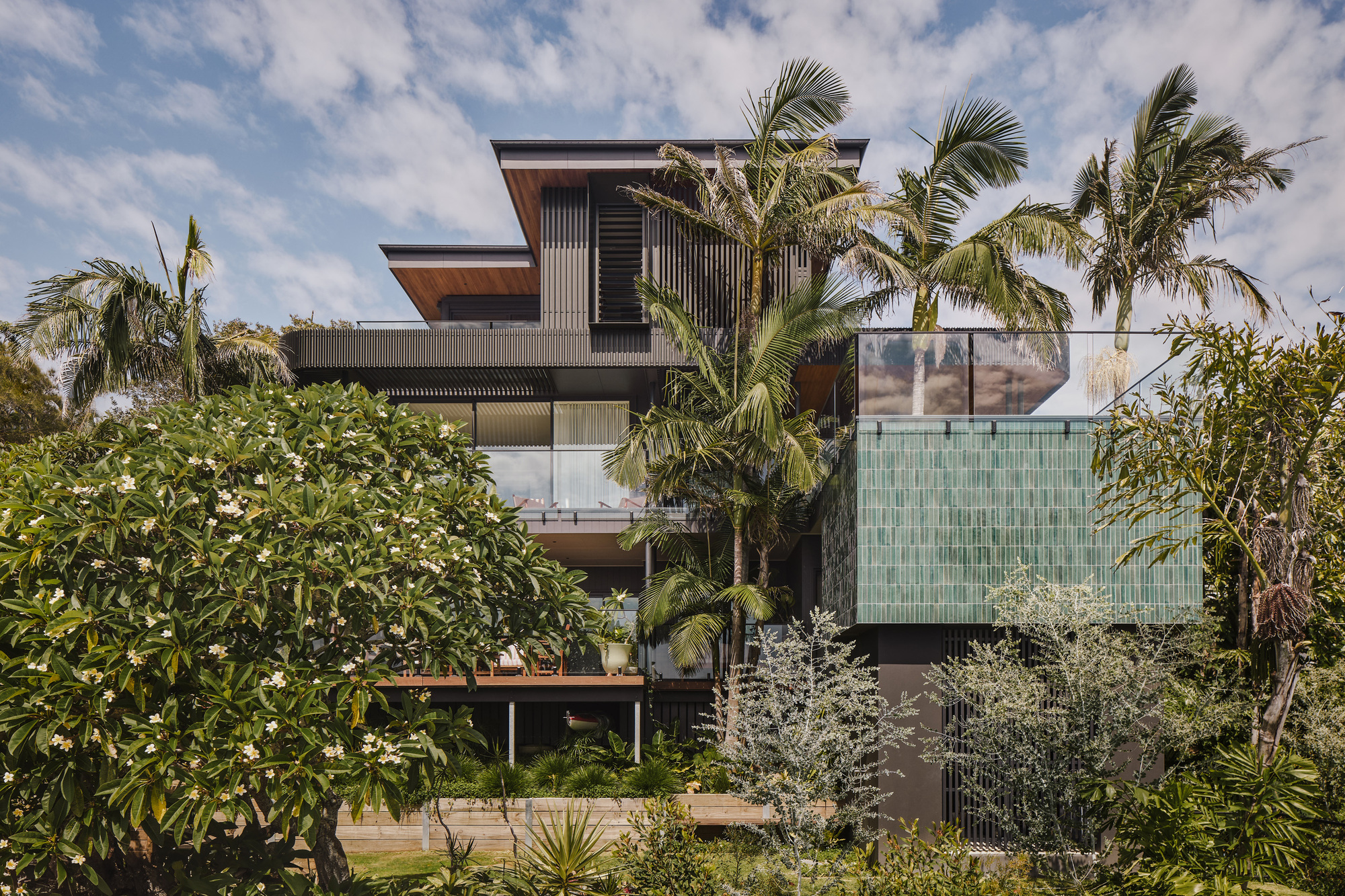
"Andy Macpherson + 27 Architects: Hayman + Charlton Architects Area of this architecture project Area: 432 m Completion year of this architecture project Year: 2024 Photographs:Andy Macpherson Brands with products used in this architecture project Manufacturers: Fisher & Paykel, Abodo, Artedomus, Brickworks, Brodware, Chant, Dulux, Ecooutdoor, Glosswood, James Hardie, Laminex, Stuv, Velux Lead Architects: Hannah Charlton, Craig Hayman General Contractor: Kamber Constructions Engineering & Consulting > Structural: Ingineered"
"Andy Macpherson Text description provided by the architects. Cobbadah Beach House is a multi-generational home located at Tugun, a laid-back surf beach on the Gold Coast in southern Queensland. The house is situated on the ridge of a densely vegetated bluff above a beach, with panoramic views to South Stradbroke Island to the north and Coolangatta headland to the south. See allShow less Published on November 06, 2025Cite: "Cobbadah Beach House / Hayman + Charlton Architects" 06 Nov 2025. ArchDaily. Accessed . ISSN 0719-8884"
Cobbadah Beach House is a multi-generational residence sited on the ridge of a densely vegetated bluff above Tugun beach on the Gold Coast, Queensland. The house provides panoramic views north to South Stradbroke Island and south to Coolangatta headland. The project area is 432 m² and reached completion in 2024. Lead architects are Hannah Charlton and Craig Hayman. Kamber Constructions served as general contractor and Ingineered provided structural engineering. Photographs were taken by Andy Macpherson and multiple manufacturers supplied materials and products for the build.
Read at www.archdaily.com
Unable to calculate read time
Collection
[
|
...
]