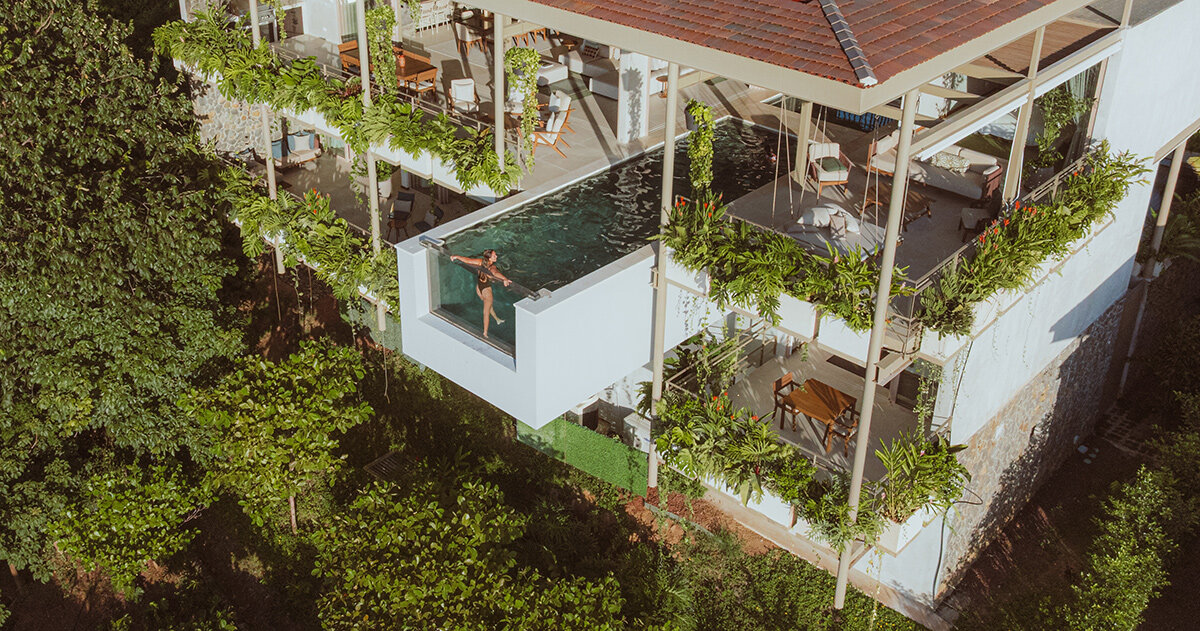
"Studio Saxe's newly completed Villa Nuri occupies a narrow slope in Costa Rica where sunlight and lush forests guide the flow of daily life. The home presents a sequence of elevated rooms and terraces that adjust to the land while directing attention out toward the horizon. The upper floor serves as the primary social zone, organized to capture the clearest ocean views. Here, glazing opens to long sightlines, and shaded overhangs frame the changing atmosphere above the water."
"Living areas extend toward a planted terrace and a slender pool that projects outward, giving the feeling of floating in the canopy. Below this elevated platform, secondary bedrooms occupy a middle level that follows the slope and aligns with the line of trees. The configuration allows each room to face the landscape without interruption. Service areas are placed at the base, giving the structure a grounded presence while allowing the upper volumes to feel light and open."
"The architects at Studio Saxe worked with the narrow site by stepping the architecture in measured increments. A horizontal base carries the heavier elements of the house and supports a steel-framed upper level. The shift from concrete and stone below to timber and open metalwork above creates a gradual change in weight and tone as one moves upward. Cross ventilation flows through long corridors and high ceilings, aided by open facades on two sides."
Villa Nuri occupies a narrow, sloping site in Costa Rica and arranges a sequence of elevated rooms and terraces to follow the land and frame ocean views. The upper floor functions as the primary social zone with expansive glazing, shaded overhangs, a planted terrace, and a cantilevered slender pool that projects into the canopy. Secondary bedrooms step down the slope to align with the treeline while service spaces anchor the base. Material transitions from concrete and stone below to timber and metal above create a perceived lightness. Long corridors, high ceilings, and open facades enable cross ventilation and blur indoor-outdoor boundaries.
Read at designboom | architecture & design magazine
Unable to calculate read time
Collection
[
|
...
]