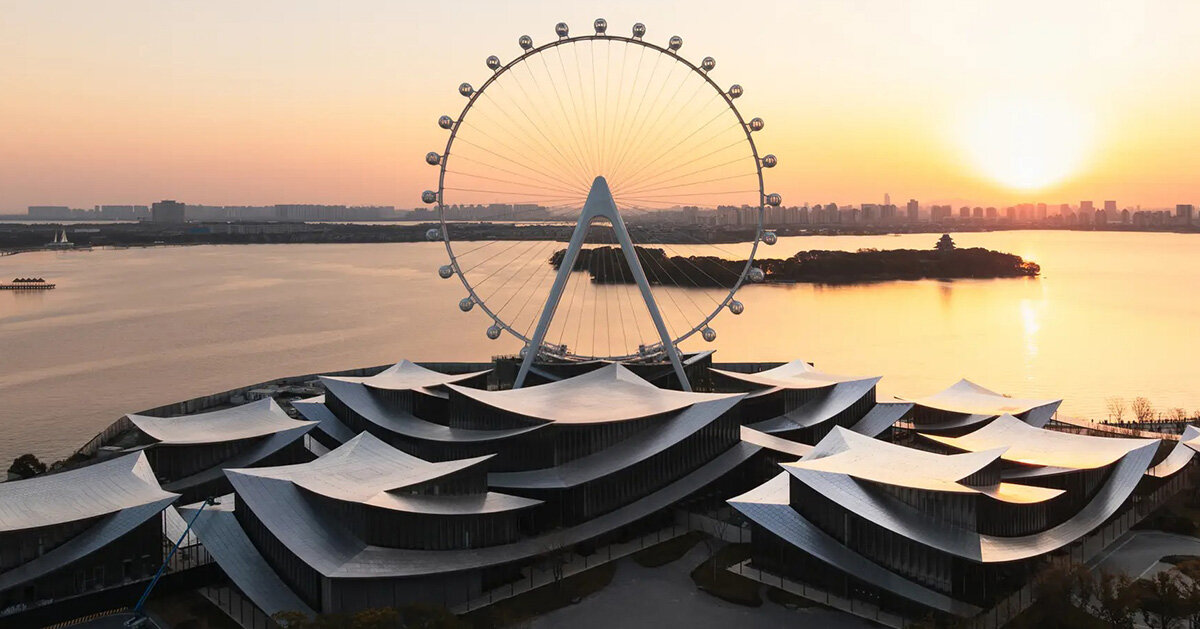
"Nearing completion, the Suzhou Museum of Contemporary Art by Bjarke Ingels Group (BIG) emerges on the banks of Jinji Lake. Designed in collaboration with ARTS Group and Front Inc., and commissioned by Suzhou Harmony Development Group, the 60,000-square-meter complex (find designboom's previous coverage here) is envisioned as a contemporary reinterpretation of Suzhou's historic gardens. The structure unfolds as a village of twelve interconnected pavilions unified beneath a flowing, ribbon-like roof whose gentle undulations echo tiled eaves."
"'Suzhou is the cradle of the Chinese garden,' notes Bjarke Ingels, describing the museum as 'a garden of pavilions and courtyards' where architecture and landscape intertwine. Glazed galleries and porticoes link the structures together in what Ingels calls 'a Chinese knot of interconnected sculpture courtyards and exhibition spaces.' Seen from above, the stainless steel roofs ripple across the site like a living organism, their gentle curves tracing a silhouette that connects the city to the lake."
The Suzhou Museum of Contemporary Art occupies 60,000 square meters on Jinji Lake and is designed by Bjarke Ingels Group with ARTS Group and Front Inc. The complex arranges twelve interconnected pavilions beneath a continuous, ribbon-like stainless steel roof whose undulating form echoes tiled eaves and links city and lake. The design transforms the traditional lang corridor into a fluid network of exhibition spaces, courtyards, glazed galleries, and porticoes. Warm-toned stainless steel and curved glass facades mirror sky and water. Daylight enters through clerestories and skylights, creating reflections and shadows. Four pavilions contain main exhibition halls while remaining spaces house a multifunction hall and theater. An inaugural exhibition, Materialism, curated by BIG will open ahead of the museum's 2026 debut.
Read at designboom | architecture & design magazine
Unable to calculate read time
Collection
[
|
...
]