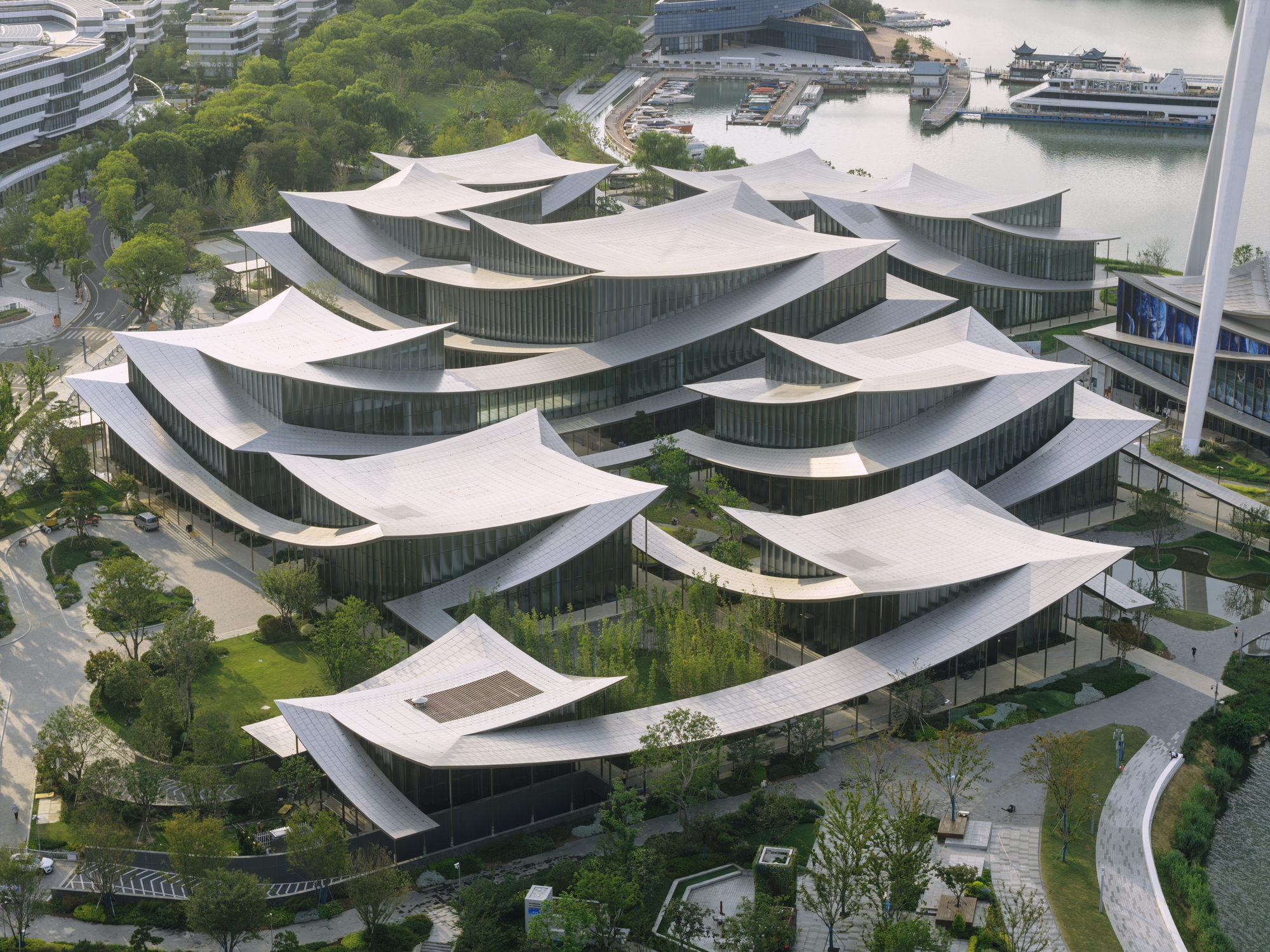
"The Suzhou Museum of Contemporary Art (Suzhou MoCA), designed by BIG - Bjarke Ingels Group, is nearing completion along the Jinji Lake waterfront in Suzhou, China. Conceived as a cluster of twelve pavilions beneath a continuous, ribbon-like roof, the 60,000-square-meter complex reinterprets the traditional garden architecture that has long defined Suzhou's urban and cultural identity. Commissioned by the Suzhou Harmony Development Group and developed in collaboration with ARTS Group and Front Inc., the project is expected to open officially in 2026."
"The design draws inspiration from Suzhou's landscape heritage, integrating water, vegetation, and built form into a continuous sequence of galleries and courtyards. Rooted in the concept of the lang (廊), a covered corridor found in classical Chinese gardens, the museum organizes its spaces as ten interconnected pavilions unified by undulating rooflines that recall traditional tiled eaves. Two additional pavilions extending over Jinji Lake are planned for completion next year, connected to the main structure via covered walkways."
"Clad in curved glass and warm-toned stainless steel, the facades reflect the surrounding environment, merging the structure with the sky and lake. Above and below ground, bridges and tunnels connect the galleries, allowing flexible circulation throughout the building. The museum's arrival plaza opens toward Jinji Lake, creating a public space that transitions naturally between urban, garden, and waterfront conditions. Inside, natural light filters through skylights and clerestories, animating the interior with shifting patterns of shadow and reflection."
Suzhou Museum of Contemporary Art (Suzhou MoCA) sits along the Jinji Lake waterfront in Suzhou, China, occupying 60,000 square meters. The complex arranges twelve pavilions beneath a continuous ribbon-like roof that reinterprets Suzhou's traditional garden lang, sequencing galleries and courtyards with water and vegetation. Two pavilions will extend over Jinji Lake, linked by covered walkways. Facades of curved glass and warm-toned stainless steel reflect the sky and lake while bridges and tunnels provide flexible circulation above and below ground. Natural light enters through skylights and clerestories. Primary program elements include four large galleries, a multifunctional hall, theater, restaurant, and interconnected gardens. The museum is expected to open in 2026 with the inaugural exhibition 'Materialism.'
#contemporary-art-museum #garden-inspired-architecture #big-bjarke-ingels-group #jinji-lake-waterfront
Read at ArchDaily
Unable to calculate read time
Collection
[
|
...
]