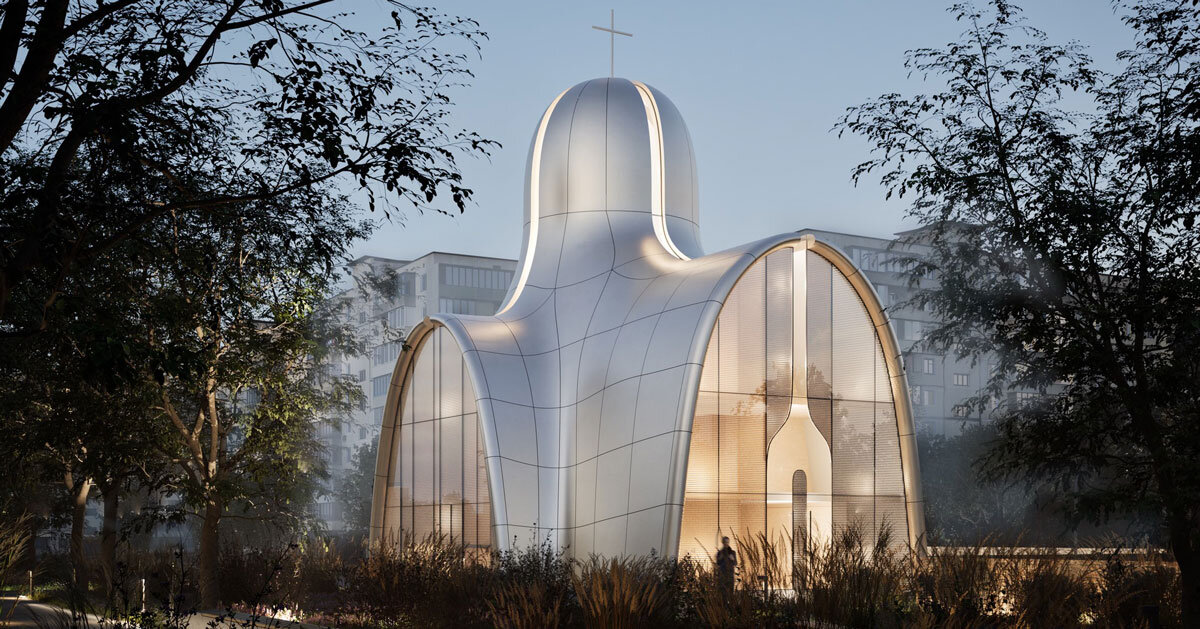
"Located in Kyiv's Obolon district, the Holy Trinity Ukrainian Greek Catholic Church by Aranchii Architects combines religious, civic, and protective functions within a single architectural complex. The project integrates a sacred space for worship, a landscaped public square, and an underground air raid shelter, reflecting the dual need for community gathering and safety in wartime conditions. The church is designed with a footprint of 812 sqm, complemented by 5,398 sqm of landscaped grounds."
"Seasonal planting defines the square, with trees and greenery providing shade in summer, color in autumn, and a calm setting throughout the year. This outdoor space supports both religious ceremonies, such as the blessing of the Christmas tree, and informal daily use by local residents."
"Central to the project is the integration of a fully functional air raid shelter. Directly accessible from the main public areas, the shelter ensures rapid transition to safety during missile alerts while preserving the openness of the overall design. In this way, the church acts as both a spiritual and physical refuge for the community. Architecturally, the design team at Aranchii Architects draws from the traditions of the Ukrainian Greek Catholic Church while responding to contemporary needs."
The Holy Trinity Ukrainian Greek Catholic Church sits in Kyiv's Obolon district and combines worship space, a landscaped public square, and an underground air raid shelter. The building footprint measures 812 sqm and is set within 5,398 sqm of planted grounds. Seasonal planting shapes the square with trees and greenery that provide summer shade, autumn color, and year-round calm for ceremonies and daily use. A fully functional shelter is directly accessible from main public areas to enable rapid transition to safety during missile alerts while maintaining openness. The design balances Ukrainian Greek Catholic tradition with resilience, accessibility, and protective needs.
Read at designboom | architecture & design magazine
Unable to calculate read time
Collection
[
|
...
]