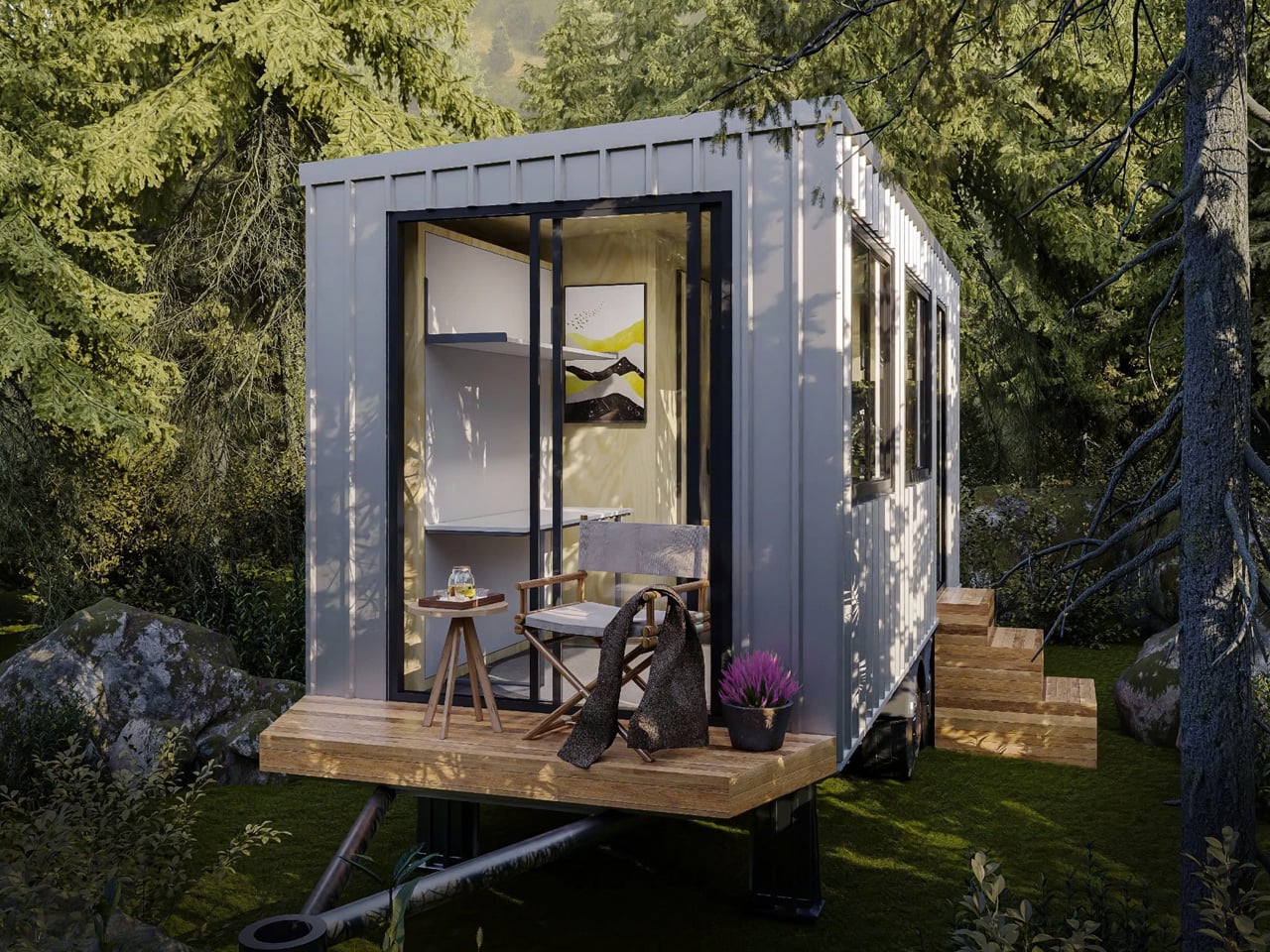
"Most builders cram sleeping areas into cramped lofts, but Tiny Tect took a different approach. The Escapada features a Murphy bed that disappears into the wall, instantly transforming the main bedroom into whatever you need. Office space in the morning, yoga studio in the afternoon, guest room at night. The genius lies in the details, creating a space that adapts to you rather than forcing you to adapt to it."
"Walk through the front door and you'll find a kitchen that doesn't feel like an afterthought. There's a proper oven, a propane cooktop, and smart cutouts for a full-size fridge and washer-dryer combo. The bathroom keeps things simple but functional with a shower, sink, and composting toilet tucked neatly into one corner. Every element feels purposeful rather than squeezed in as an afterthought."
"For those times when you need extra sleeping space, there's a loft above the living area that doubles as storage. It's not the main event like in most tiny houses, just a practical bonus that expands your options. Large windows wrap around the exterior, making the 7.8-foot width feel surprisingly spacious, while the clean, modern design language stays impressive without trying too hard."
The Escapada is a 20-foot tiny house that prioritizes adaptable living and purposeful design. A Murphy bed conceals into the wall to convert the main bedroom into an office, yoga space, or guest room. The kitchen includes a proper oven, propane cooktop, and cutouts for a full-size fridge and washer-dryer combo. The bathroom contains a shower, sink, and composting toilet. A loft above the living area serves as extra sleeping space and storage. Large wraparound windows amplify the 7.8-foot interior width. A compact rear deck extends usable living space, and a double-axle trailer keeps the build road-legal.
Read at Yanko Design - Modern Industrial Design News
Unable to calculate read time
Collection
[
|
...
]