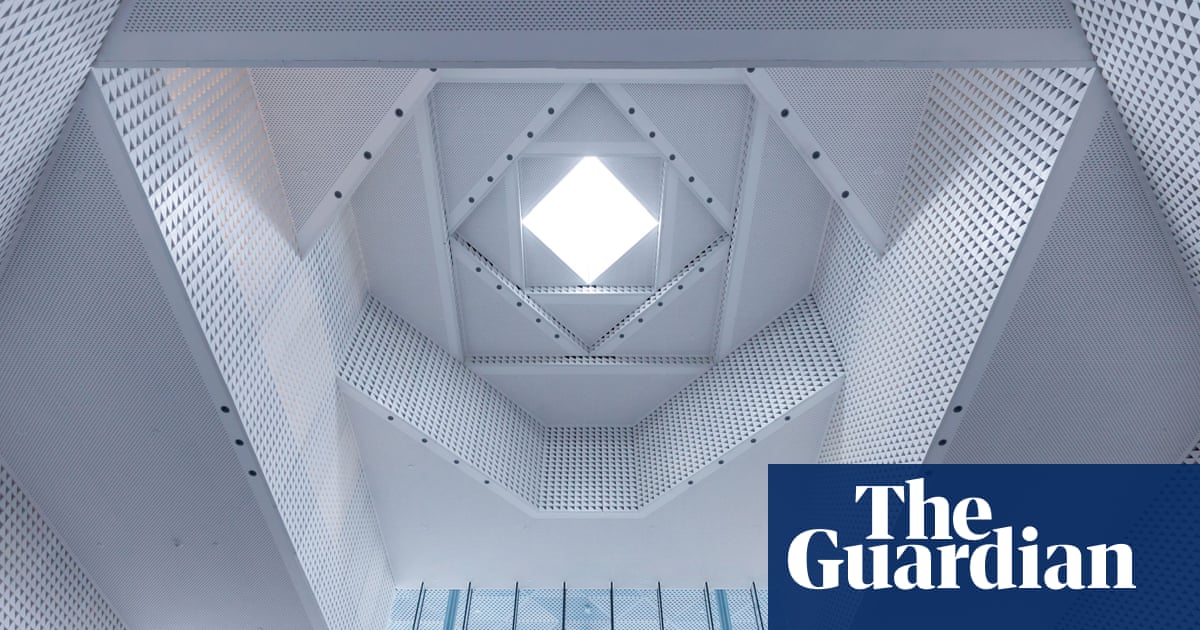
"On a hot autumn day in southern Texas, monarch butterflies flit around the gardens of Houston's new Ismaili Centre. Fragile and gaudy, they are on their way south to overwinter in Mexico, travelling up to 3,000 miles in a typical migration cycle, an epic feat of insectile endurance. Their combination of delicacy and stamina is an apt metaphor for the Ismaili Centre, a building that has taken seven years to realise and is designed to last for a century or more."
"Its architect is Farshid Moussavi, who elegantly eludes being pinned down to a signature style. Her buildings can be florid, like the John Lewis store in Leicester, wrapped in a gorgeous glass epidermis of ornamental curlicues, or they can be laconic, like the extension to the Zabludowicz Collection in London, contained in a monastically austere box made of long, thin Roman bricks."
"Each time she embarks on a project there is a sense of starting anew, rather than relapsing into stylistic cruise control. Each project is different, she says, because it deals with different circumstances and a different set of possibilities. Moussavi has built in America before. Cleveland's Museum of Contemporary Art, completed in 2012, is a glittering cuboid pavilion, a kind of tailored Dark Star sheathed in black stainless steel."
Monarch butterflies pass through the gardens, symbolizing delicacy and endurance on their long migratory journey. The Ismaili Centre provides space for Houston's 40,000-strong Ismaili Muslim community to practise faith and to host shared activities. Farshid Moussavi avoids a single signature style and adapts each building to its circumstances, producing works ranging from florid glass facades to austere brick volumes and a black stainless-steel museum pavilion. The new Centre is enveloped in a tapestry of stone that subtly abstracts Islamic architecture. Perforated stone screens and open-columned eivans draw on Persian tradition, offering shade, shelter, social spaces and viewing platforms that encourage movement between inside and out. The building is designed for longevity and climatic suitability.
Read at www.theguardian.com
Unable to calculate read time
Collection
[
|
...
]