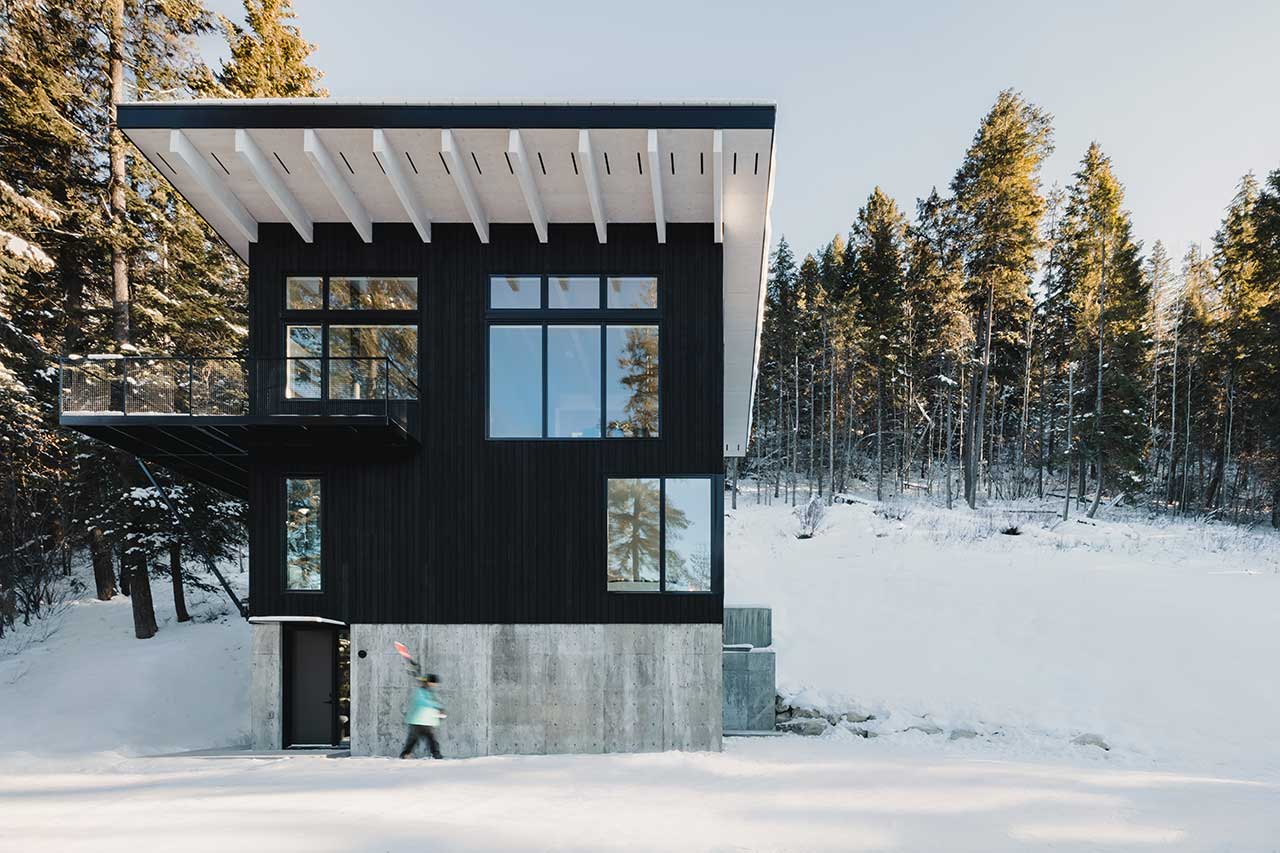
"Clad in blackened wood and grounded by a solid concrete base, the three-story cabin emerges from the trees with a quiet confidence. Its vertical form allows it to capture sweeping, uninterrupted views of the Columbia River Valley and the mountains beyond - a deliberate move to make every level of the home feel closer to the treetops and sky. A sleek, shed-style roof caps the structure, echoing the slope of the terrain while maintaining a minimalist silhouette."
"The exterior's dark facade is softened by a cantilevered steel balcony that wraps around one corner of the home, offering a dynamic moment in the design - both sculptural and functional. This feature, along with the home's clean geometry, sets a bold contrast against the natural textures of the surrounding forest. The homeowners, Sandra Bassett and Chris Urbinsky, brought more than just a vision to the project."
"As a family affair, Sandra's sister, architect Jenny Bassett, co-led the design alongside partner David Tyl, while Chris, a steel engineer, contributed his technical expertise to the home's structure and detailing. His hand is evident throughout the project - from the precision of the balcony's construction to the exposed Douglas fir rafters and the dramatic steel staircase that connects all three floors.."
Perched above the forest canopy in Golden, British Columbia, the Columbia River Valley Lookout is a compact three-story modern cabin by Twobytwo Architecture Studio. Clad in blackened wood atop a concrete base, the vertical form captures sweeping views of the Columbia River Valley and mountains. A shed-style roof maintains a minimalist silhouette while a cantilevered steel balcony wraps a corner, offering sculptural, functional outdoor space. The project was co-led by Jenny Bassett and David Tyl with homeowner contributions from Sandra Bassett and steel engineer Chris Urbinsky. The top-floor living area features 14-foot ceilings, expansive picture windows, exposed Douglas fir rafters, polished concrete floors, and a restrained white-and-wood palette.
Read at Design Milk
Unable to calculate read time
Collection
[
|
...
]