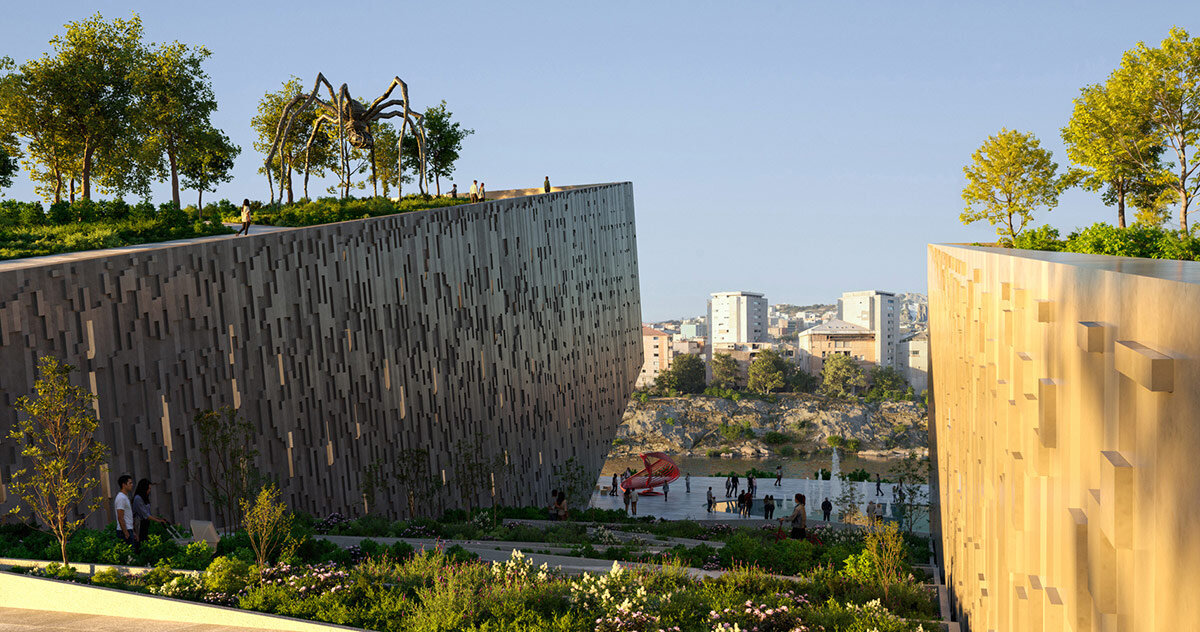
"A new Museum District and Park of Arts & Culture in Podgorica, Montenegro is set to transform the city's relationship with its riverfront. Designed by Milan- and London-based a-fact architecture factory, in collaboration with LAND, Maffeis Engineering, and Charcoalblue, the competition-winning project will consolidate cultural institutions within a landscape that strengthens the link between the city and the Morača River."
"Three sculptural volumes designed by a-fact architecture factory will emerge from the riverbank museum masterplan of Podgorica, Montenegro. Their boulder-like massing is conceived as a continuation of the topography. Designed by the team to be clad in stone, the buildings recall the mountains that surround Montenegro while introducing a precise and contemporary architectural language. The material strategy ties the complex to its geographical setting while projecting an image of cultural renewal for Podgorica."
The masterplan consolidates the Museum of Contemporary Art, Natural History Museum, and House of Architecture within a public park that functions as civic terrain. Programming includes permanent and temporary exhibition halls, research facilities, educational laboratories, and social spaces that open outward to terraces, a botanical garden, and a flexible plaza for events. The layout creates a porous boundary between indoors and outdoors so exhibitions, gatherings, and everyday encounters unfold across both architectural and landscaped settings. Three monolithic, stone-clad volumes recall Montenegro’s mountains and are organized to encourage fluid circulation between galleries and shared public spaces, strengthening the city’s connection to the Morača River.
Read at designboom | architecture & design magazine
Unable to calculate read time
Collection
[
|
...
]