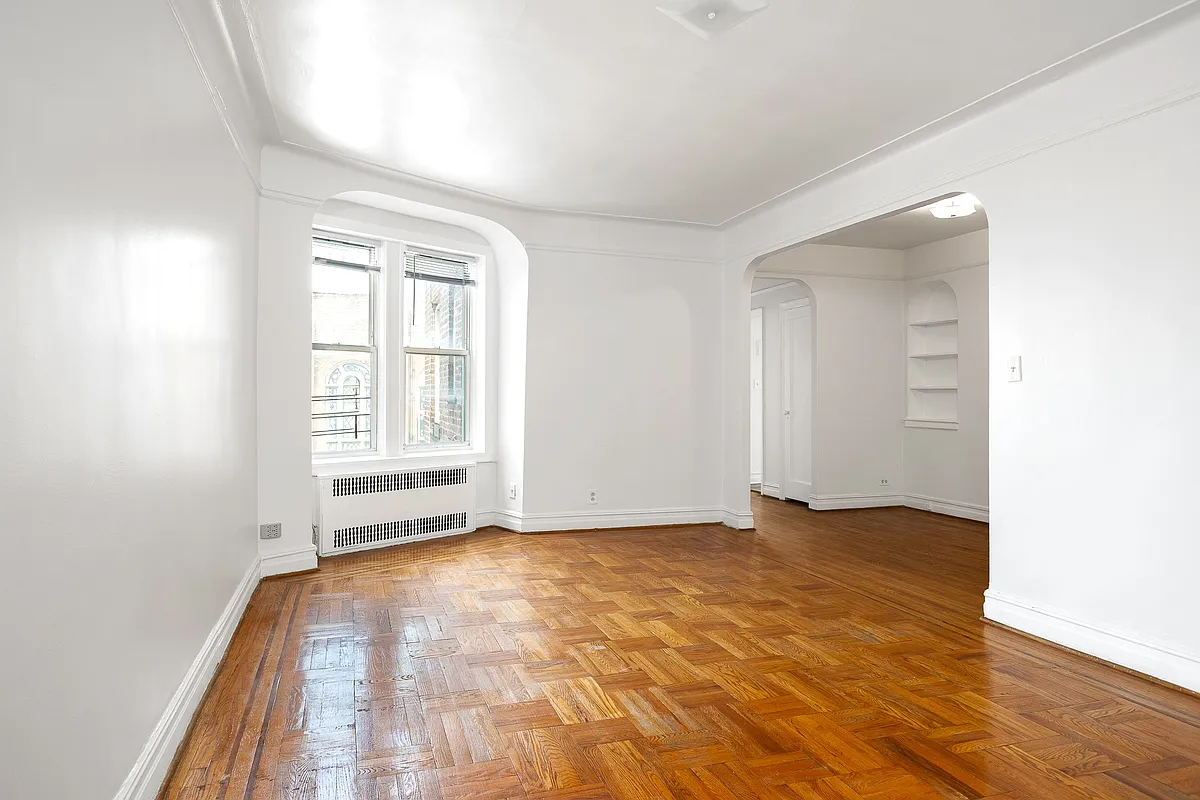
"Ornament on the streamlined red brick building is limited to some keystoned lintels on the top floor, bands of brick detailing, and a columned entry. The circa 1940 tax photo shows those details and that the windows on the first floor were once adorned with shutters. Plans for the six-story building were filed in 1938, with firm Kavy & Kavovitt named as architects. The practice was a busy one, designing hundreds of apartment buildings in Brooklyn and Queens in the 1930s and 1940s."
"A short hall off the foyer, where there is another closet, leads to the kitchen and dining nook. It is here that a new owner might want to make some tweaks. The room is spacious with two exposures and an original arched half wall dividing the eating nook from the cooking space. It looks like new faux wood flooring was installed."
The fourth-floor one-bedroom unit at 570 Ocean Parkway occupies a spacious layout with rooms radiating from a central foyer that includes two closets and a niche with shelves. The building, a streamlined red brick six-story Colonial Revival designed by Kavy & Kavovitt and filed in 1938, features keystoned lintels on the top floor, brick bands, and a columned entry. Interior features include arched openings, picture rails, white walls and trim, and wood floors in good repair. The kitchen and dining nook have an original arched half wall, two exposures, wood-trimmed laminate cabinets, green laminate counters, a brown-and-cream glass backsplash, and recent faux wood flooring; adding a dishwasher and other modern upgrades would improve functionality.
Read at Brownstoner
Unable to calculate read time
Collection
[
|
...
]