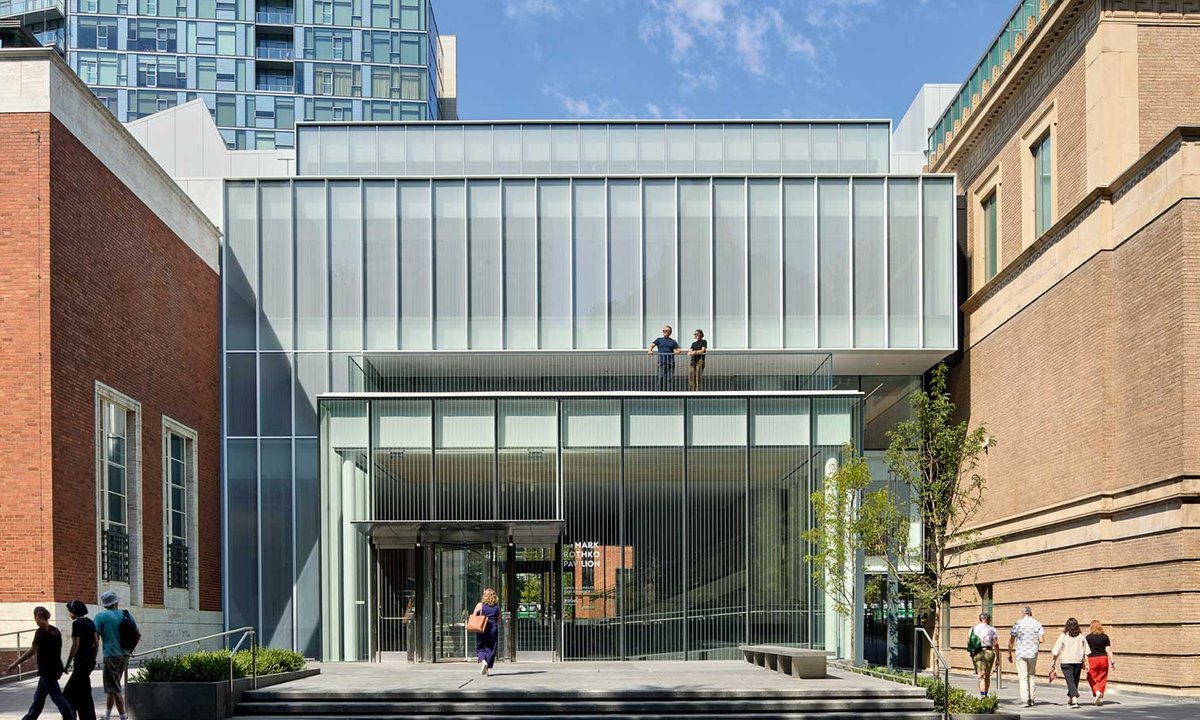
"The Portland Art Museum (Pam) unveils its $116m expansion and renovation on 20 November-a project more than a decade in the making. It is the largest capital investment in the arts led by a single organisation in Oregon's history. "Post-pandemic, this project is more important than ever to this community and to our region, acting as a catalyst economically and revitalising downtown Portland and the greater rebirth of our city," says Brian Ferriso, Pam's director."
"The centrepiece of the campus transformation is the new Mark Rothko Pavilion. This multi-storey glass structure bridges Pam's 1932 building, designed by the architect Pietro Belluschi, with an adjacent former Masonic Temple. Acquired in 1992, the temple building was converted to gallery spaces and, in 2005, connected to the main building via an underground passageway."
"The semi-transparent Rothko Pavilion "provides a welcoming central front door for our museum and creates streamlined circulation across all floors of the institution", says Ferriso, who has led Pam since 2006. (He recently announced that he is moving to the Dallas Museum of Art, starting as director there on 1 December.) One of the goals of the expansion project-designed by Portland's Hennebery Eddy Architects and the Chicago-based Vinci Hamp Architects-was to rationalise the previously disjointed floor plans of galleries along a new architectural spine, creating 100,000 sq. ft of renovated space, a quarter of which is new."
Portland Art Museum opens a $116 million expansion and renovation on 20 November after more than a decade of planning. The project is the largest capital investment in the arts led by a single organisation in Oregon. The campus transformation centers on the Mark Rothko Pavilion, a multi-storey glass structure that links the 1932 Pietro Belluschi building with an adjacent former Masonic Temple acquired in 1992 and later converted to gallery spaces. The expansion rationalises previously disjointed gallery floor plans, creates 100,000 sq. ft of renovated space (one quarter new), and adds plazas, sculptures and a covered walkway with views into the lobby and galleries.
Read at The Art Newspaper - International art news and events
Unable to calculate read time
Collection
[
|
...
]