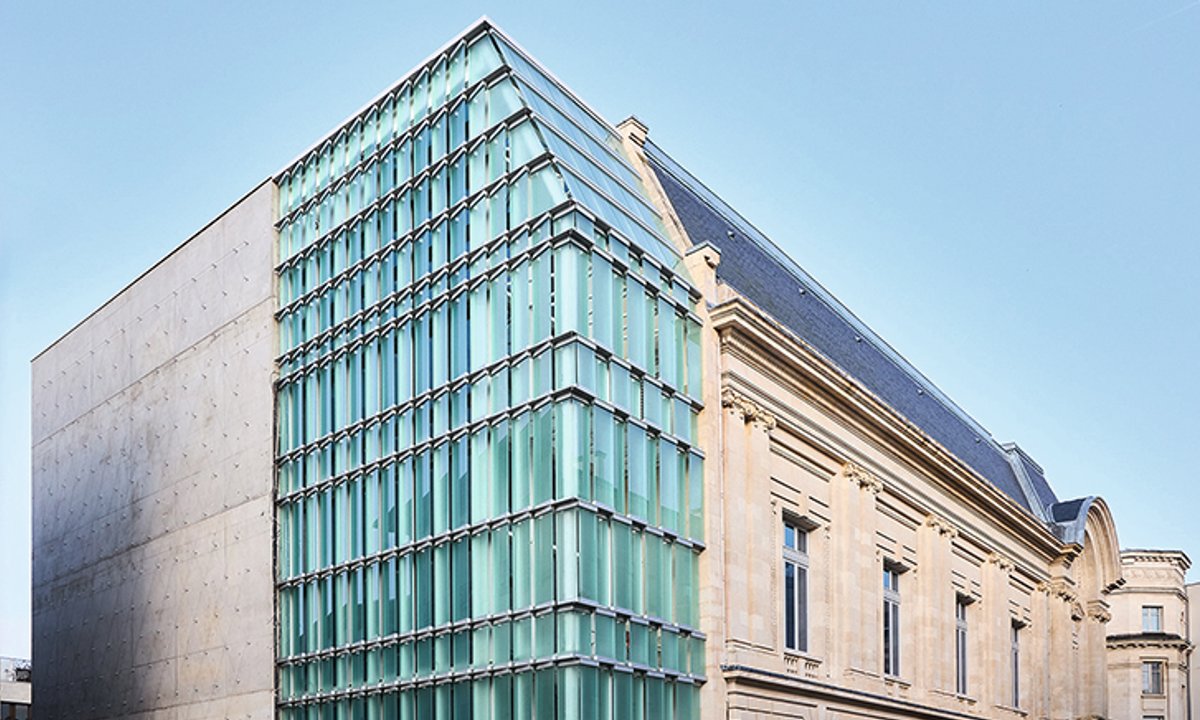
"Soon after, the French architectural firm BLP was entrusted with renovating it and bringing natural light back into the original three-story building, designed in an eclectic style by the architect Charles Planckaert. The idea "was to open it to the city and make it more accessible to the public", says the museum's head of collections Hélène Ferron. The central patio's glass roof has been restored and a mosaic by Giandomenico Facchina that lay behind layers of plaster has been uncovered."
"Behind its preserved façade, there are now a café, a shop, storage spaces, a restoration studio, offices, a few exhibition rooms, a research centre, and a study room for drawings. "Emotion is key to our museum experience, we want it to feel welcoming, not intimidating," Ferron says. This intention translates into thematic sections-on the representation of the human body, or on what it means to collect-and accessible wall texts."
"The 3,000 sq. m. display area has doubled in size. The visit starts on the ground and first floors of the historical building, but the grand staircase now leads to an intermediary level with three galleries in the extension, including a two-storey loft with paintings tightly hung from floor to ceiling in a style reminiscent of the Paris Salon."
Musée Bonnat-Helleu in Bayonne will reopen on 26 November after a 14-year expansion and renovation. The museum closed in 2011 because the building no longer complied with safety and accessibility regulations. BLP Architects renovated the original three-story eclectic building by Charles Planckaert, reintroducing natural light, restoring the central patio glass roof and uncovering a Giandomenico Facchina mosaic. An adjacent relocated school was converted into an extension housing a café, shop, storage, a restoration studio, offices, exhibition rooms, a research centre and a study room for drawings. The 3,000 sq. m. display area has doubled and the route includes historic floors, an intermediary level and a two-storey salon-style loft.
Read at The Art Newspaper - International art news and events
Unable to calculate read time
Collection
[
|
...
]