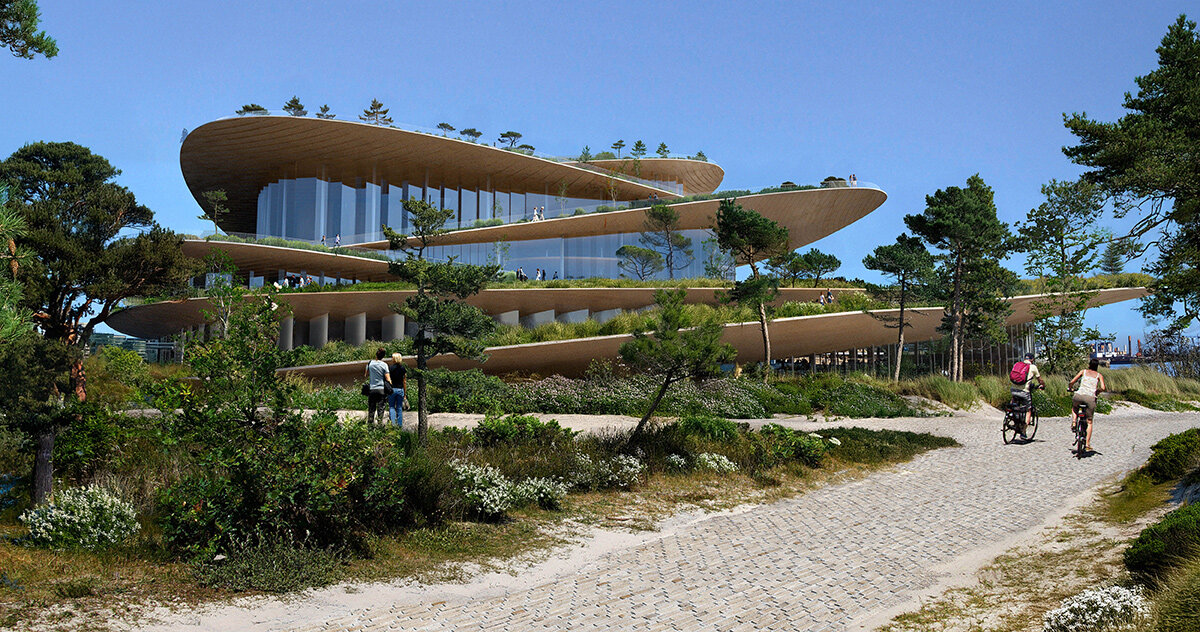
"The new Hamburg State Opera by Bjarke Ingels Group (BIG) will establish a contemporary home for the State Opera and Hamburg Ballet. The project is set to be located on the Baakenhöft peninsula in HafenCity - a sprawling waterfront development - and will replace the company's mid-century house on Dammtorstraße. It will extend the German city's long tradition of pairing cultural architecture with the harbor's open horizon."
"Imagined as both a working opera house and a civic landscape, the 45,000-square-meter building combines production, rehearsal, and performance spaces with a new public park that reaches to the river's edge. BIG's proposal was selected by unanimous jury decision, recognizing its ability to synthesize the demands of a major cultural institution with the fluid urban fabric of HafenCity. The opera is envisioned as an island structure of terraced green roofs and a new hinge in Hamburg's waterfront transformation."
"Architect Bjarke Ingels describes the design as ' a landscape of concentric terraces,' expanding outward from the main hall like ripples on the surface of the water. The building's roofline forms a continuous, circular geometry that opens toward the harbor, creating a sequence of terraces accessible from multiple directions. These landscaped paths weave between gardens, plazas, and lookout points, turning the entire site into a three-dimensional park open to residents and visitors throughout the day."
"The transition from exterior to interior is fluid. Stone pavements from the park extend into the foyer, unifying ground and building. This large, timber-lined hall functions as an urban living room, animated by two central staircases that rise toward upper levels. Every main floor connects directly to outdoor terraces, which can host events or serve"
The new Hamburg State Opera will be located on the Baakenhöft peninsula in HafenCity and will replace the mid-century house on Dammtorstraße. The 45,000-square-meter building combines production, rehearsal, and performance spaces with a public park that reaches the river's edge. The design organizes programmatic functions as an island of terraced green roofs and concentric terraces that expand outward from the main hall toward the harbor, forming a continuous circular roof geometry. Landscaped terraces, gardens, plazas, and lookout points create a three-dimensional public park. Stone paving extends into a timber-lined foyer that links exterior and interior, and every main floor connects directly to outdoor terraces for events and circulation.
Read at designboom | architecture & design magazine
Unable to calculate read time
Collection
[
|
...
]