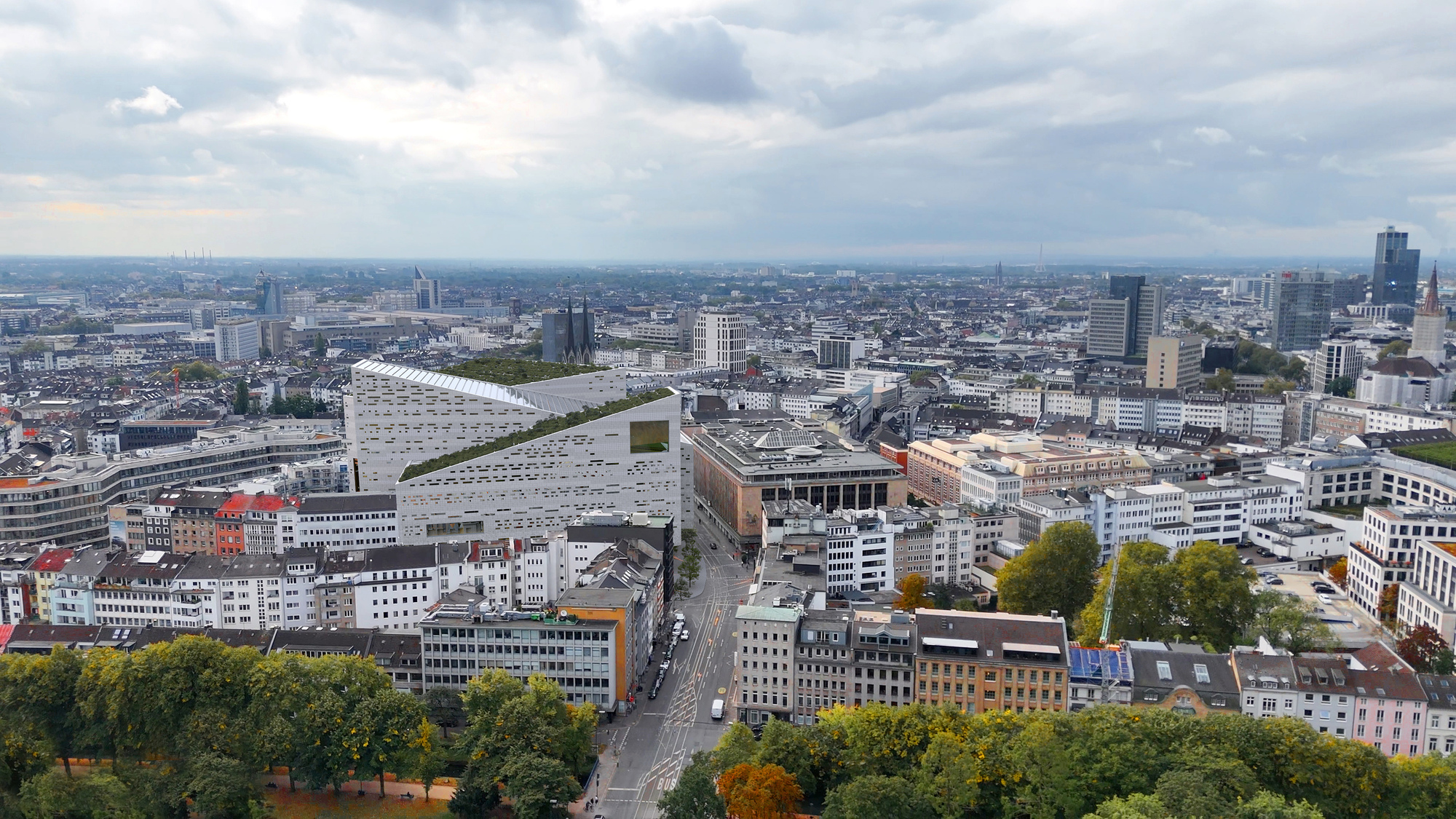
"The proposal, unanimously chosen by a 25-member jury, is conceived as an open and accessible cultural venue within the city center. Snøhetta's design introduces a cave-like ground floor inspired by the meandering path of the Rhine, envisioning a porous urban interface that encourages movement and public engagement. By dividing the overall massing into three asymmetrical trapezoidal volumes and integrating passageways at ground level, the scheme allows daylight to permeate the site and enhances circulation on a compact plot."
"The tripartite form also symbolizes the unity of the three institutions housed within. Each roof slopes in a different direction, lowering where it meets neighboring structures and rising to signal the building's civic presence. The carved-out ground floor opens toward all sides of the site, establishing generous visual and physical connections with the surrounding public realm. This approach positions the base of the building as an active cultural arena embedded in the daily life of the city."
Snøhetta's design for Düsseldorf's new opera house consolidates Deutsche Oper am Rhein, the City of Düsseldorf Music Library, and the Clara Schumann Music School into a single cultural venue. The scheme divides massing into three asymmetrical trapezoidal volumes that symbolize the three institutions and create varied roof slopes to relate to neighboring buildings. A cave-like, carved ground floor follows the Rhine's meandering path, forming porous passageways that invite public movement and daylight into the compact site. The base opens visually and physically to surrounding streets, positioning performance and learning spaces within daily urban life. A light-colored, rear-ventilated natural stone facade uses varied module sizes and finishes to align with the city's material palette and moderate summer heat gain.
Read at ArchDaily
Unable to calculate read time
Collection
[
|
...
]