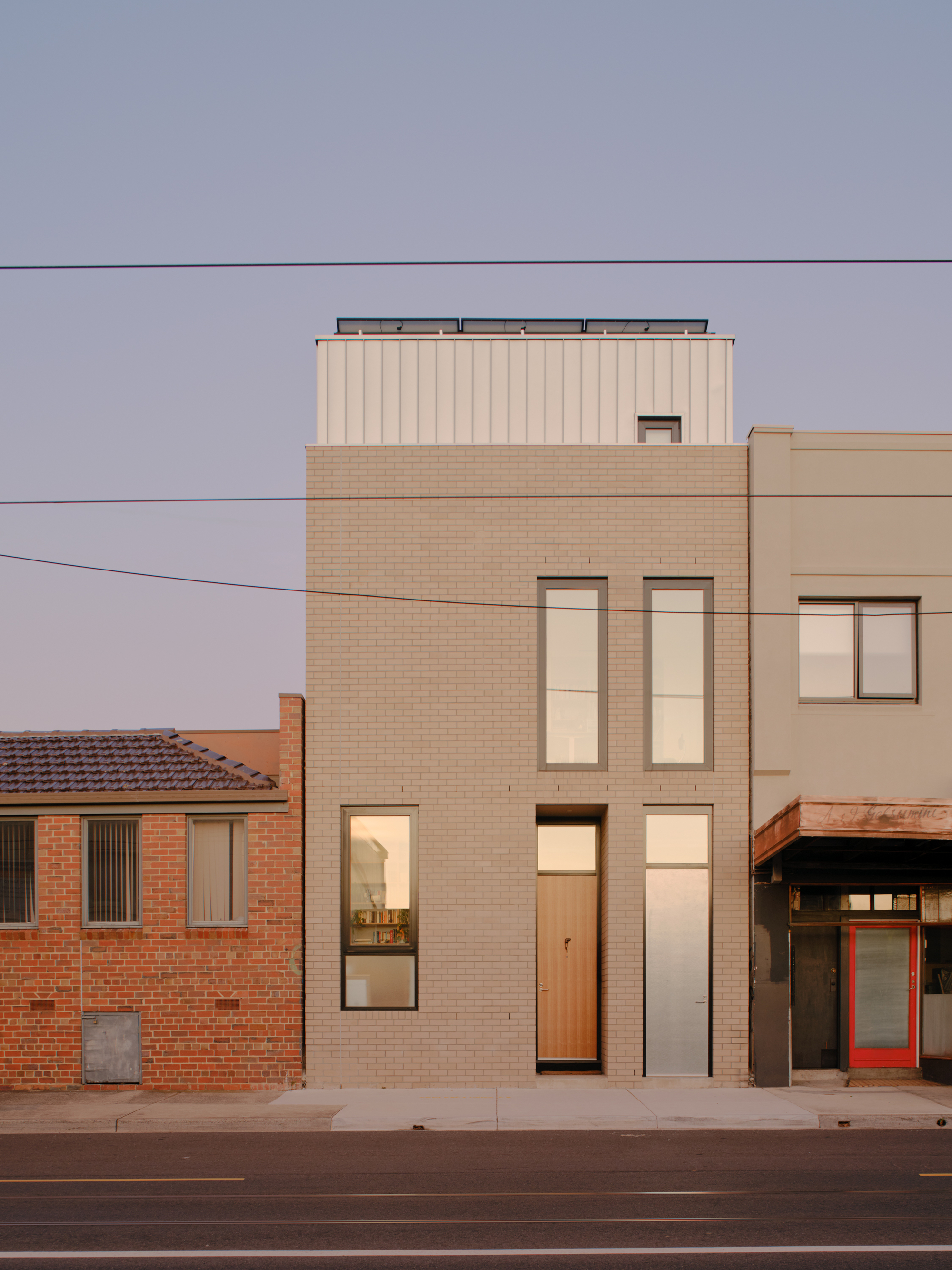
"Sitting on a plot of only 90 m, this project models efficient use of space for inner-city living."
"Its unique location on a small shopping strip allowed the house to be built up to the footpath with no setback, an uncommon typology in Melbourne."
The project occupies a 90 m² street-front plot and delivers 112 m² of built area, completed in 2024. The house is built to the footpath with no setback, exploiting a small shopping-strip location to maximize usable space. The design prioritizes efficient spatial organization for inner-city living and demonstrates an uncommon typology in Melbourne by aligning directly with the retail frontage. Photographs were taken by Tom Ross. Manufactured materials specified include CERES Fair Wood, PGH Smooth Flannel Grey and Thermeco products. The project illustrates how constrained urban sites can be configured to provide compact, functional dwelling space without conventional front setbacks.
Read at www.archdaily.com
Unable to calculate read time
Collection
[
|
...
]